Menu
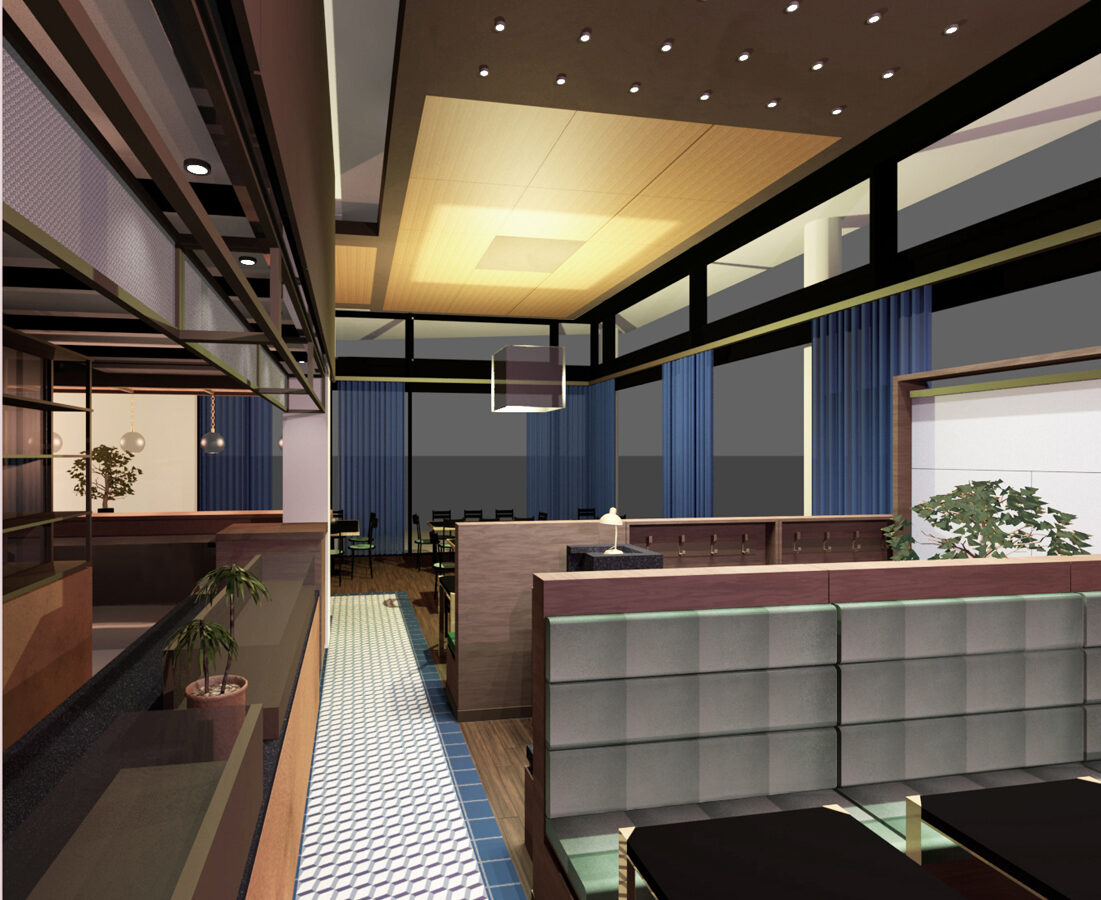
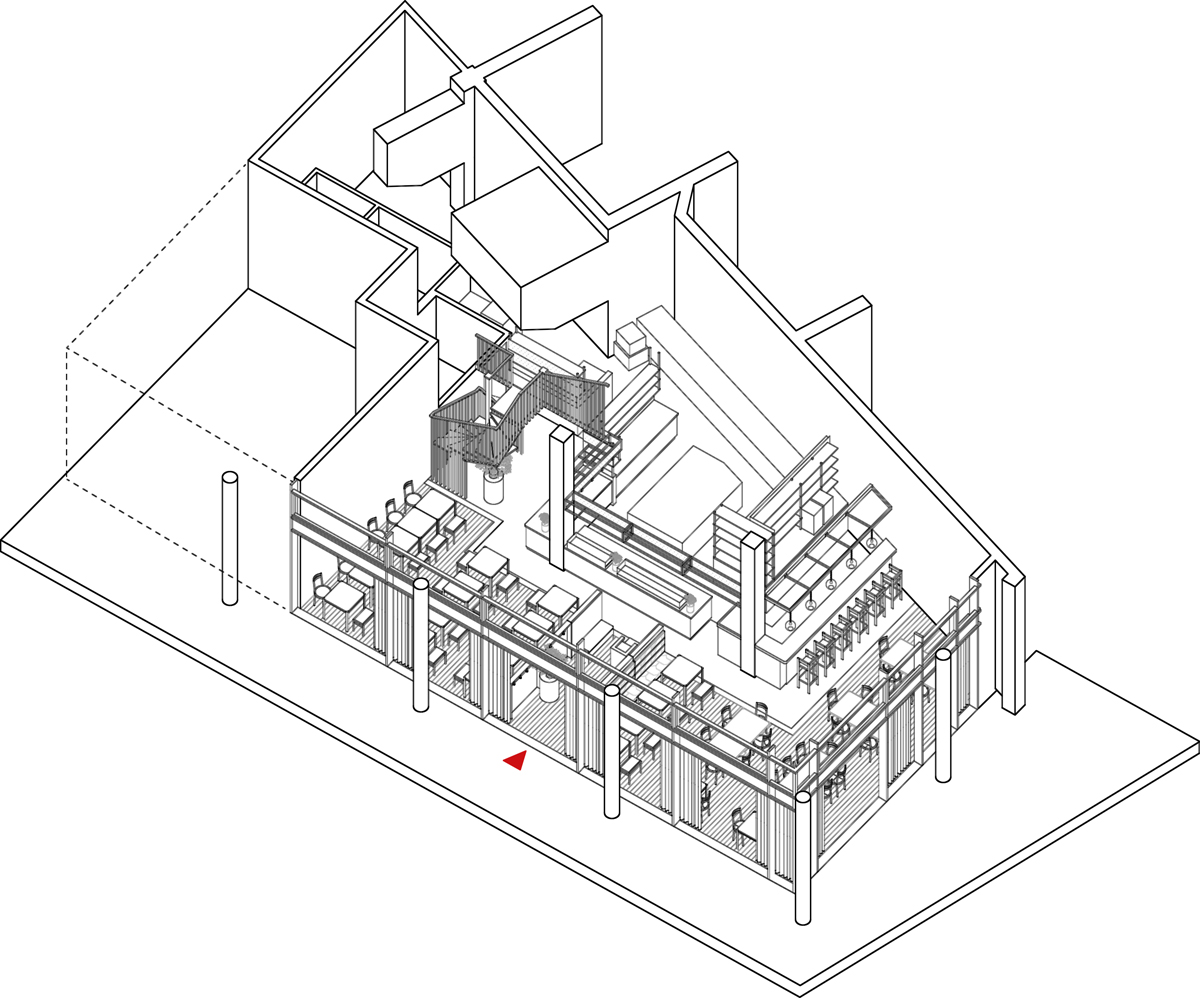
Hashi
Japanese
Izakaya
The interior concept emerges from a rational mezzanine intervention inside a lofty commercial ground floor space. The new structure presents a frontside and underside, optimising the seating area into an L-shaped plan with a central kitchen open on two sides. The mezzanine serves as the basic spatial and structural object for the design. It is wedged between existing structural elements and new steel elements and is clad to appear as a floating box, visible from the street. It has its own industrial character yet visually connects with the steel in the existing glass façade.
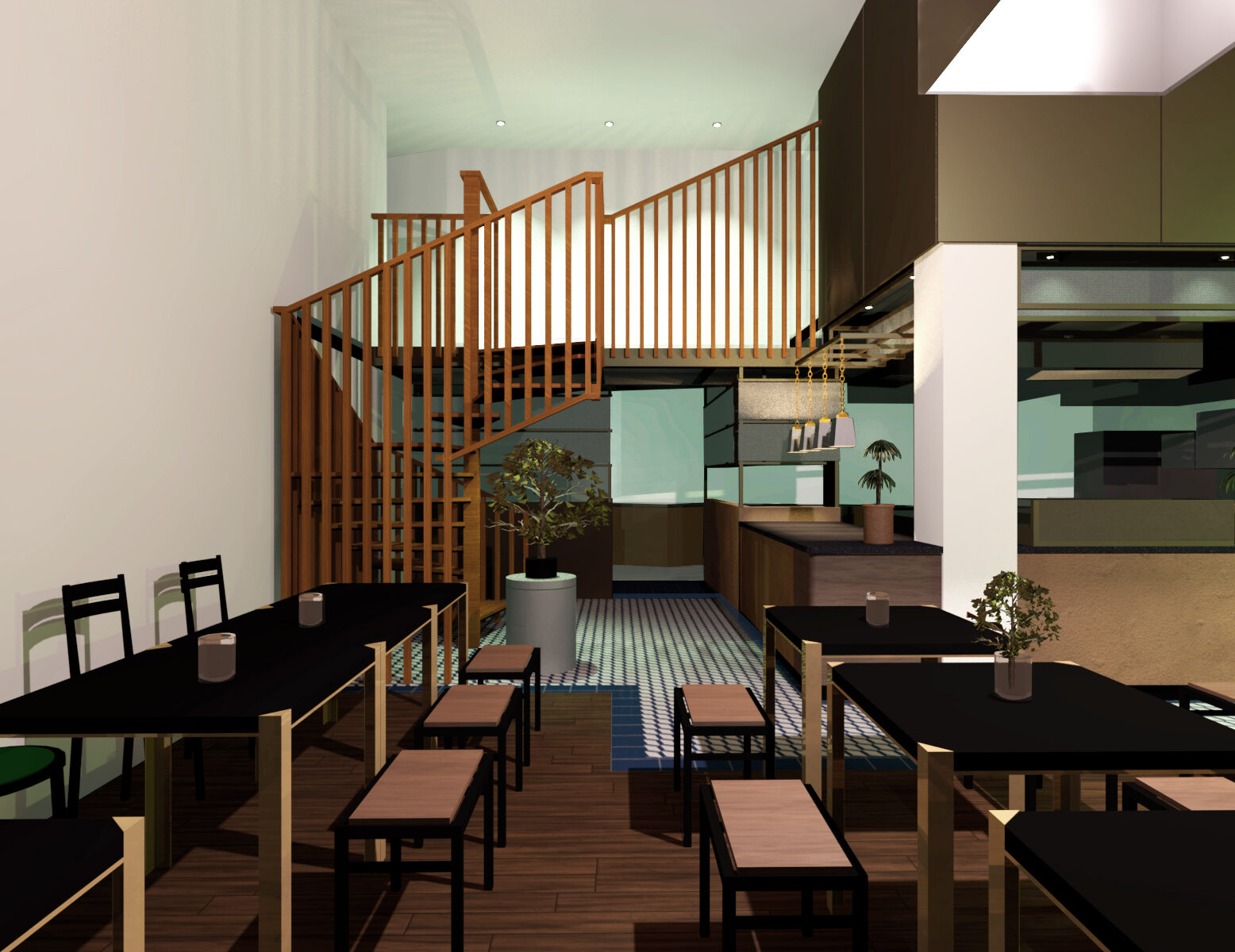
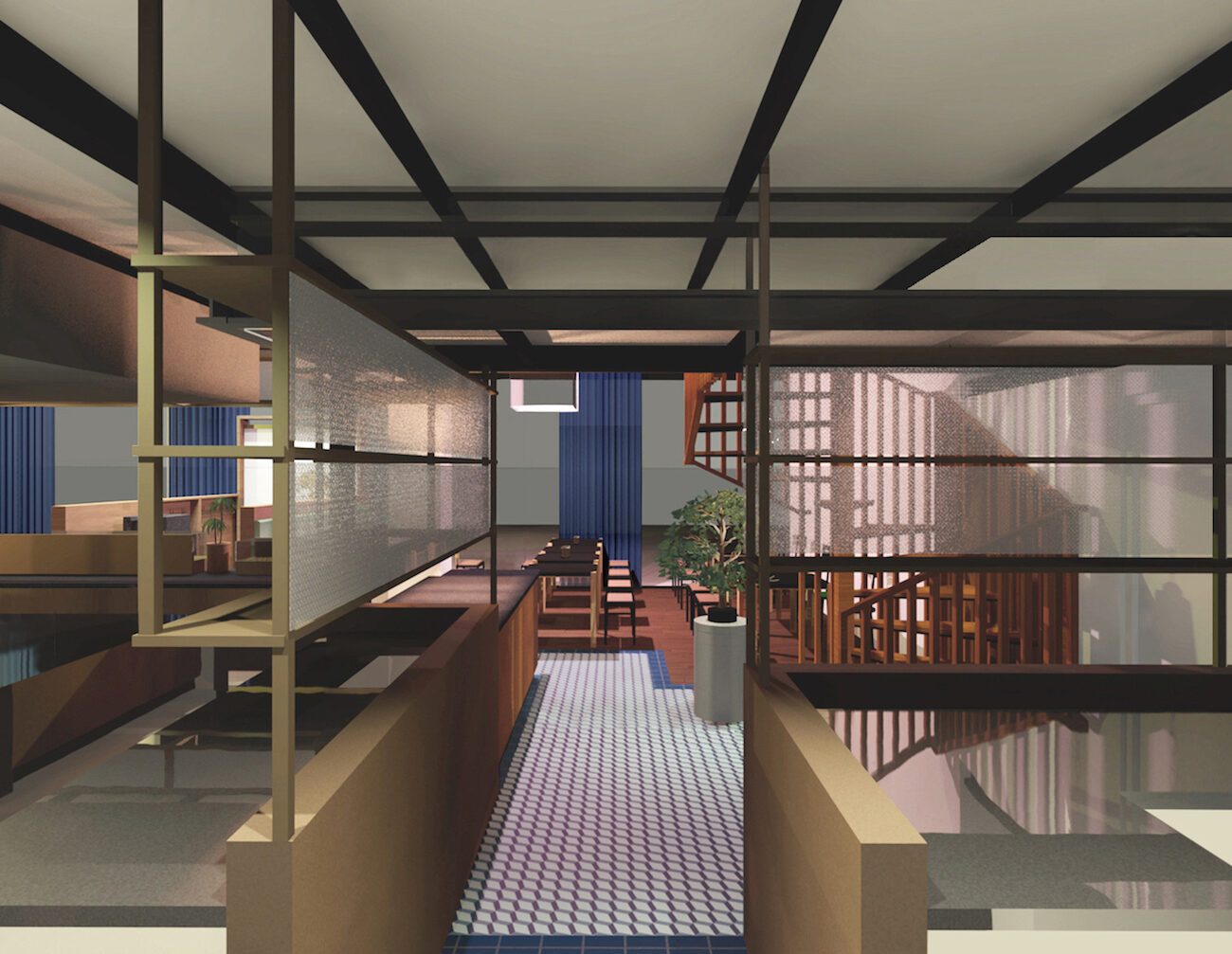
Marked out by ceramic tiles, a walkway operates as a buffer zone, where waiters and guests move between destinations. Its importance is underlined by its decorative character. On the guests’ side, the orientation is outwards, where translucent curtains, sliding along a copper rod, curate the connection with the city. Under the mezzanine, the kitchen has an inner architecture derived from the industrial box. Filigree metal shelving systems hang left and right from the central preparation island and hover over counters. A drywall closes the third view, providing a different section, or layering of elements that unfold into high seating at the dining bar.
Upstairs is accessed by a wooden staircase whose delicate character provides a new counterpoint. When viewed from different vantage points, the installation appears in new lights. An architectural moment of ascending the open stair, and peering down from the balcony, is created to compensate for a very compact plan demanded by economics of precarity in gastronomy.
Warm materials copper, wood, ceramic, and leather fuse with amber-hued lighting. A lowered ceiling is offset from the plan and manages to express itself with acoustically perforated panels. The restaurant is thus determined to be elegant, without radiating exclusivity.

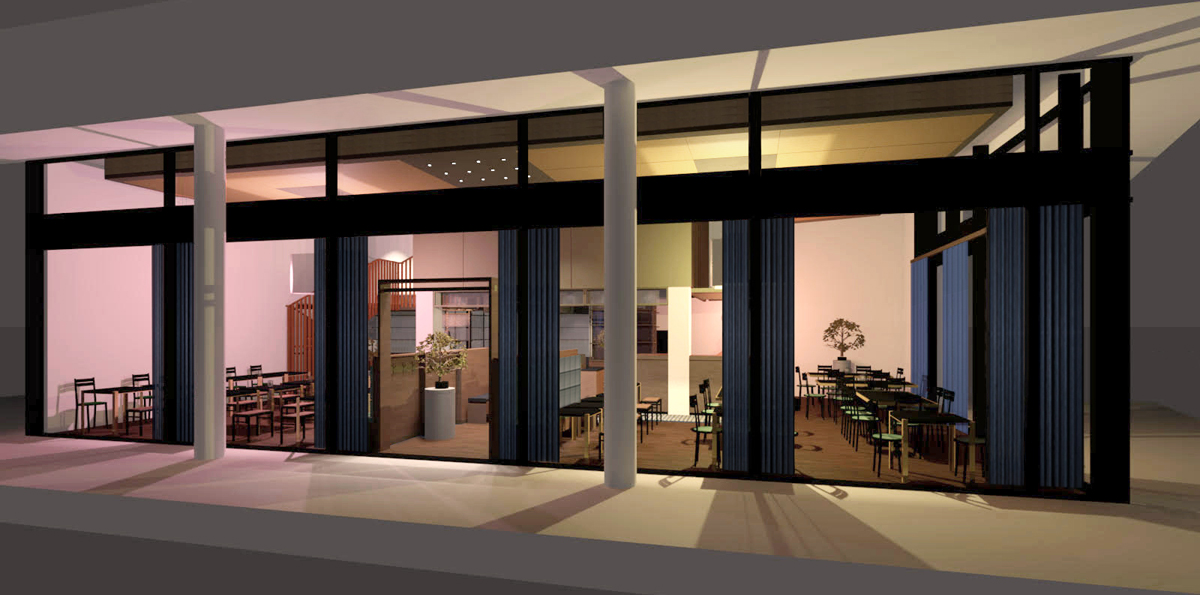
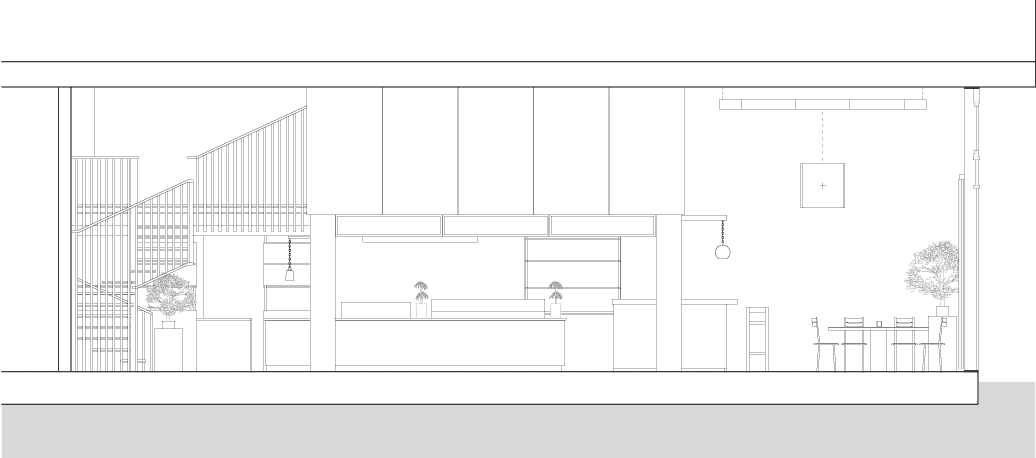
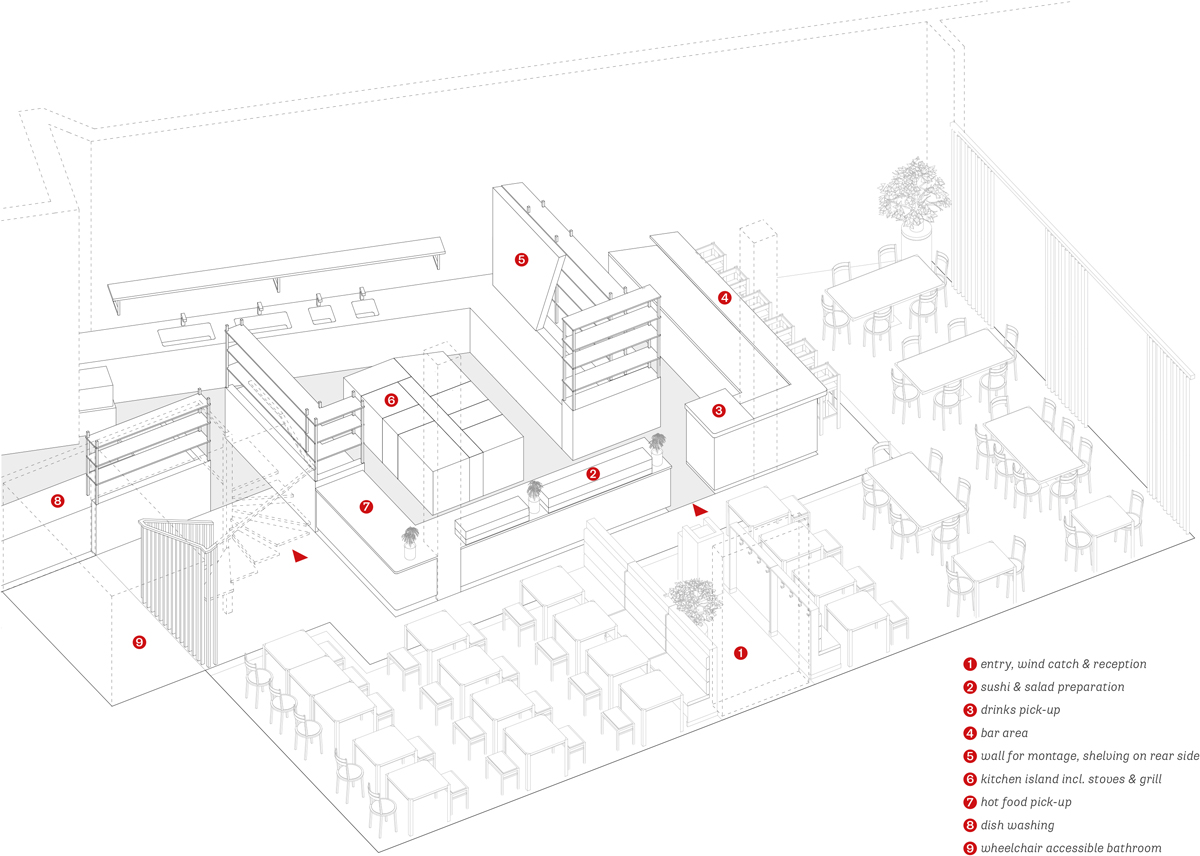
Interior work, 2018
Design conception, detail & execution plans
Surface: 450 sqm incl. Mezzanine
Client with budget, matching aesthetics, & open kitchen sought

Restaurant Interior
Location:
Rosenthaler Straße, Berlin Mitte
2018, self-employed for client
Design conception, detailing, lighting scheme, execution plans
Surface: 450 sqm including Mezzanine
Client: Hashi Izakaya Japanese Kitchen
Status: budget on hold, new client sought