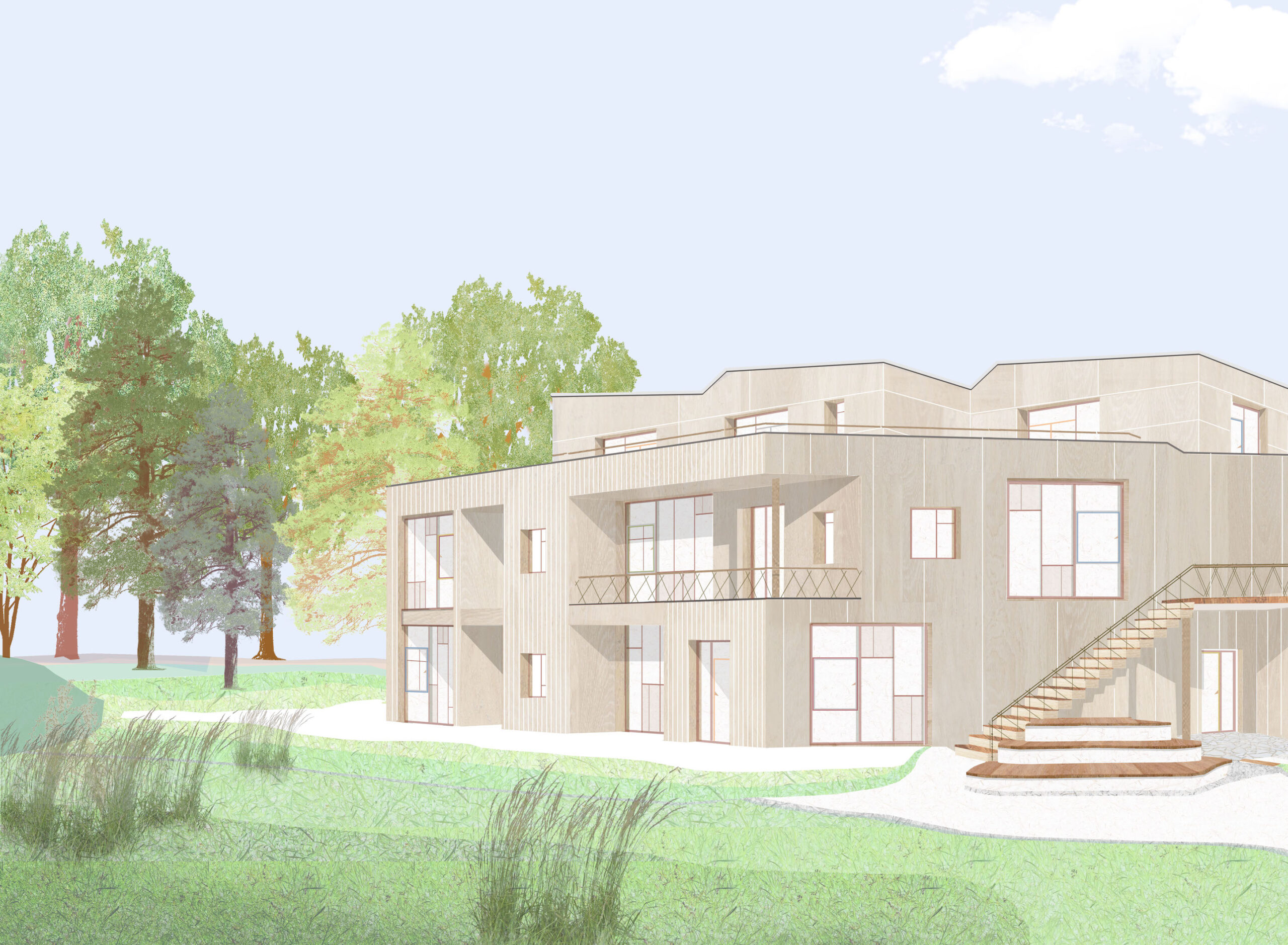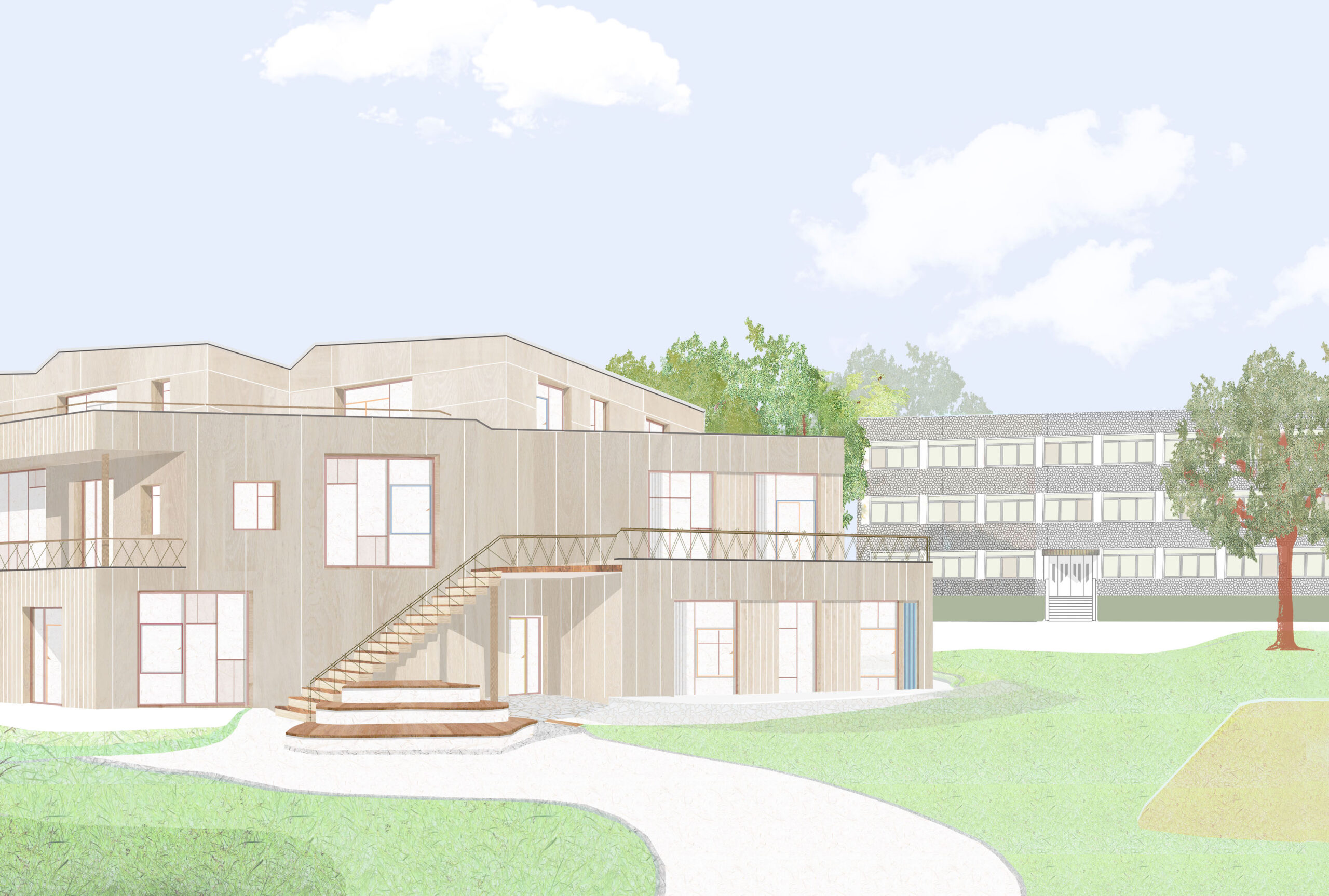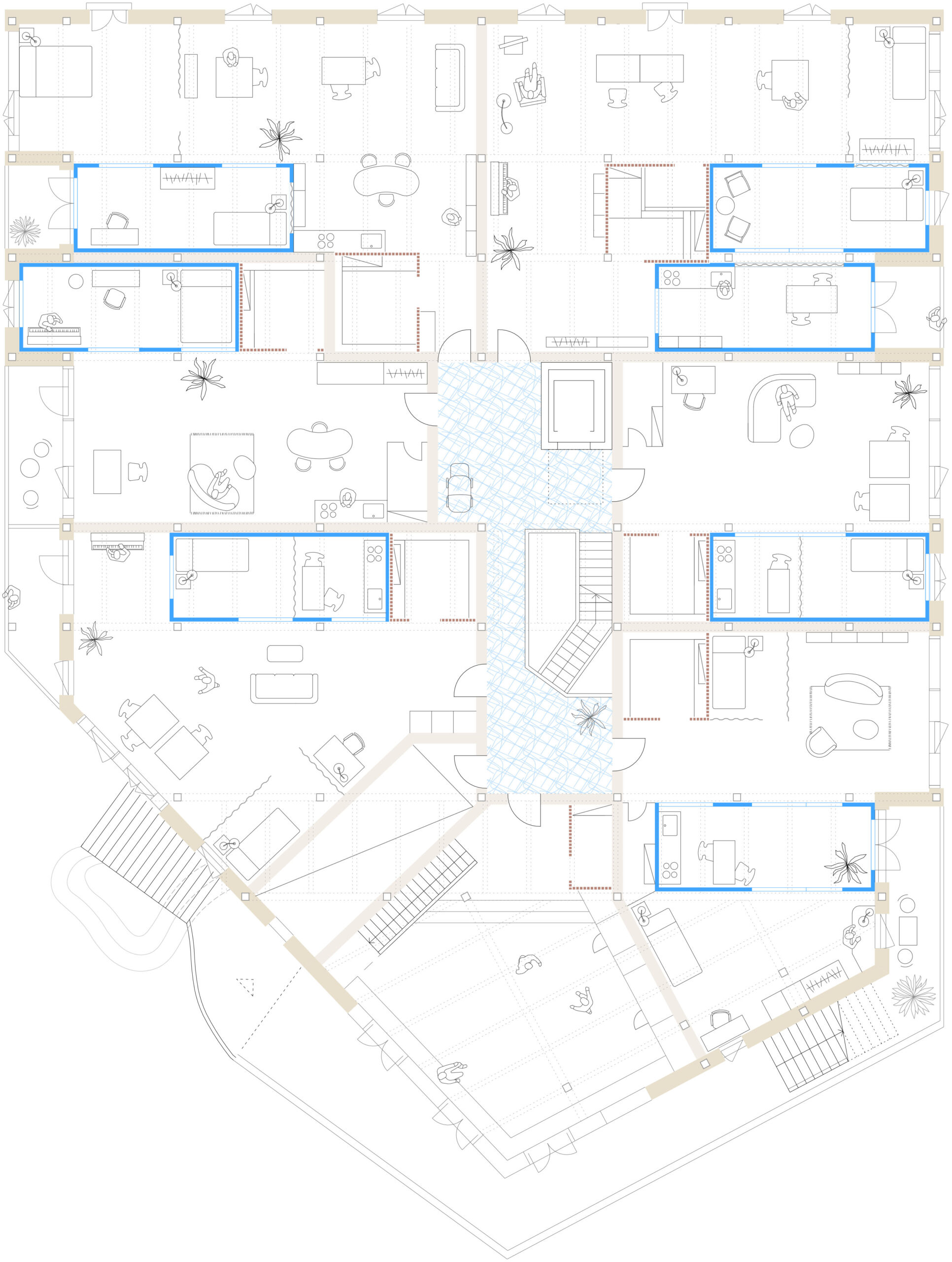Menu
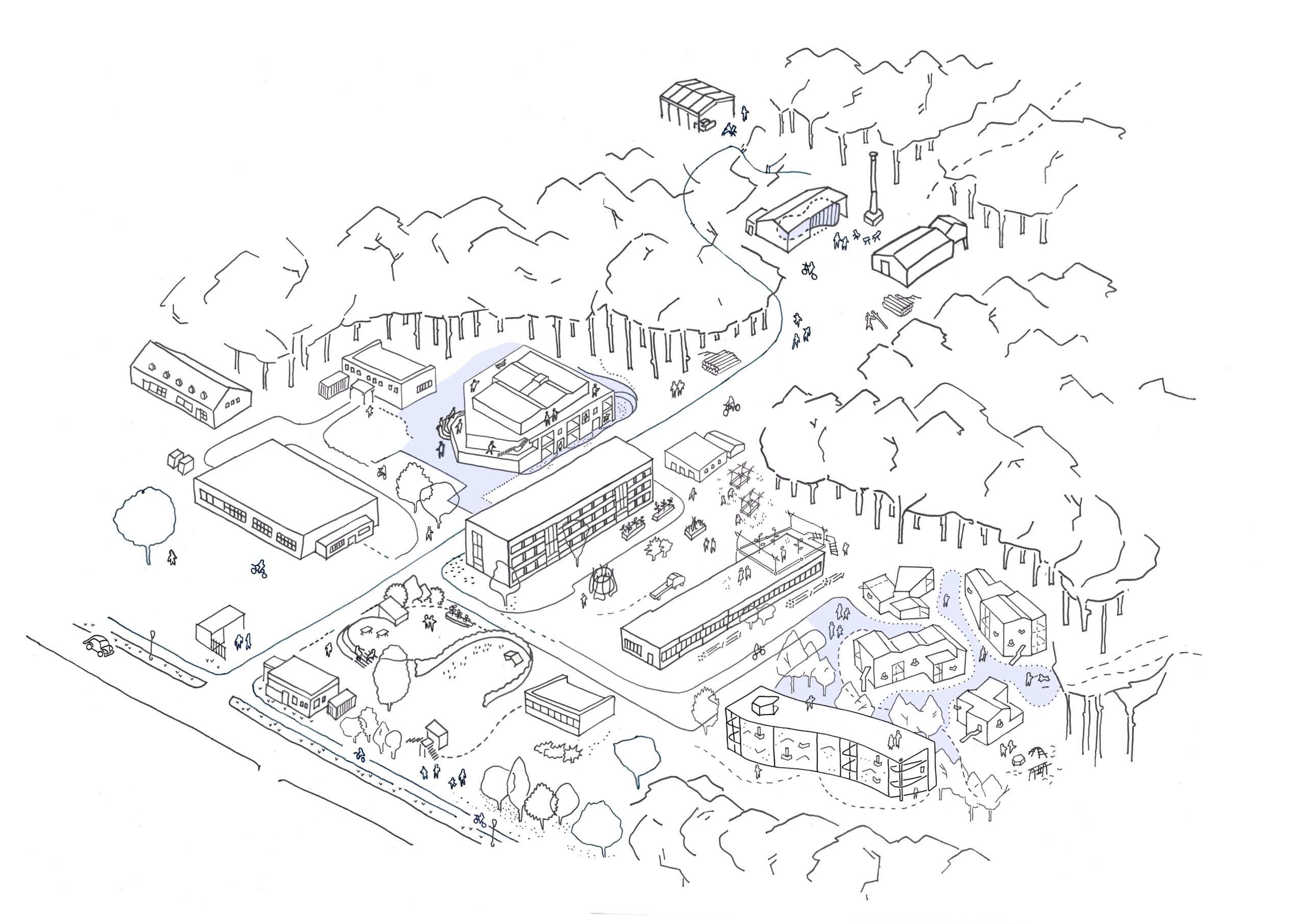
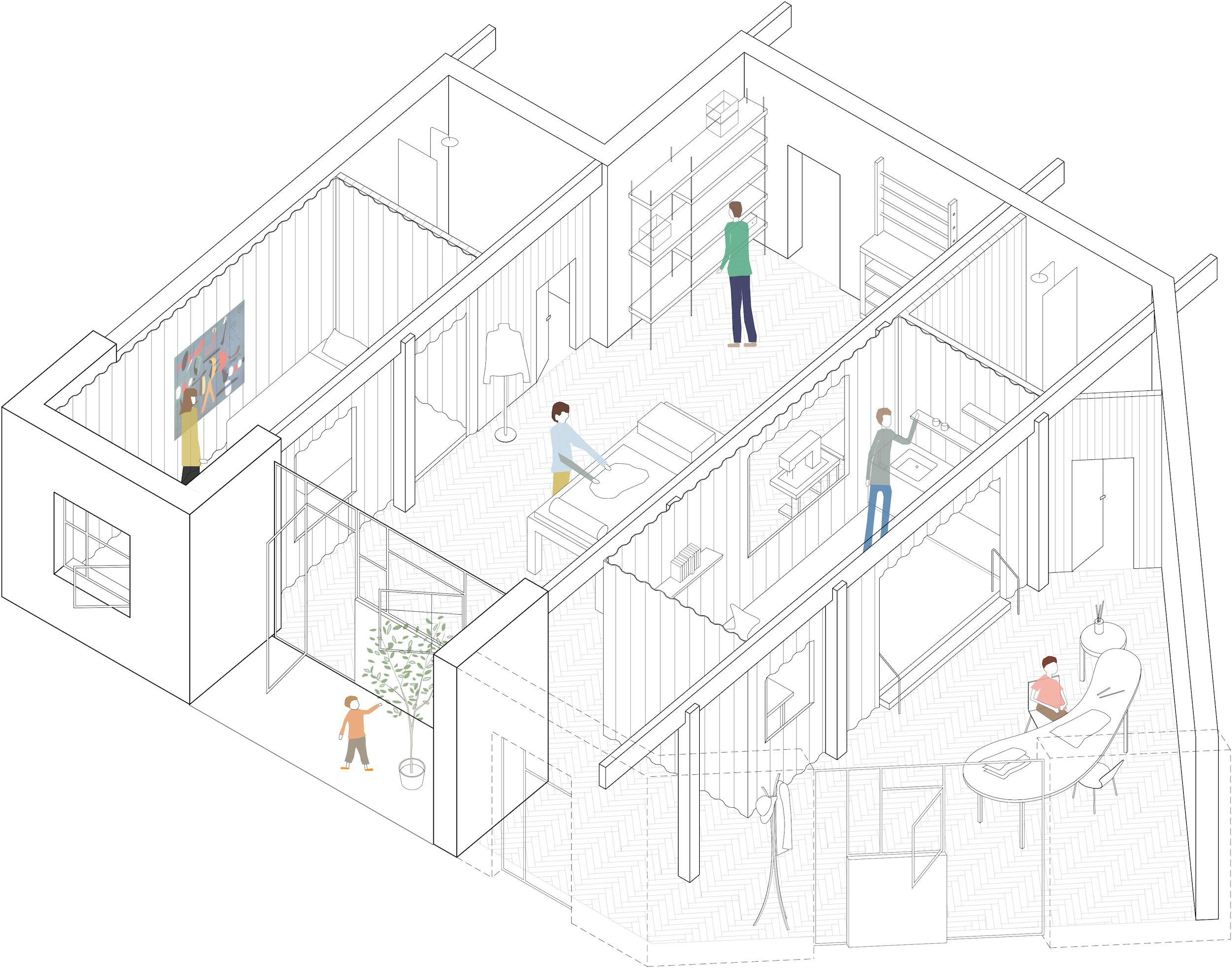
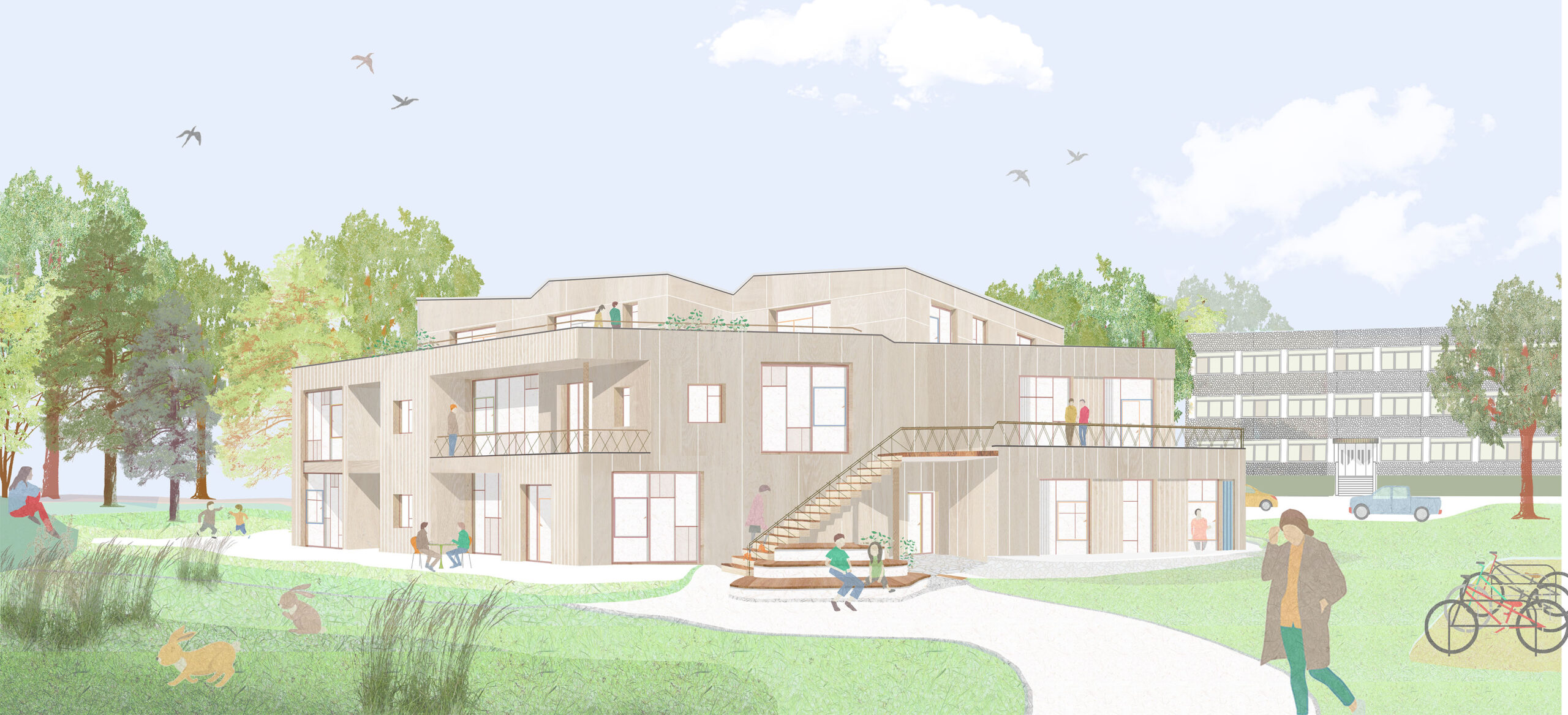

The 26 m x 34 m polygonal building is a post-and-beam structure in massive timber, with interior and exterior walls crafted with individual characteristics while fulfilling new building requirements for residential buildings and in this refinement, the architectural character .
Arranged around a central stair hall with natural light, the lofty spaces reveal a charismatic wooden structure with 3,1 m high columns.
Derived from a hybrid concept to fuse wood and steel shipping containers for the building stability, the constructive idea was altered into a spatial one. The original grid was left intact and further developed to create spatial niches throughout the interior. The niche walls are to be pre-prepared from recycled shipping containers and mounted during construction, as separate entities, which provide an alternative room to the main loft space and unique floor plan, ranging from 40 to 160 sq m.
The architecture propagates a new kind of luxury by providing the use of affordable space and personalized arrangement within a charismatic and open setting on the forest-edge.
LOFT APARTMENTS
Tenants of the ‘Haus’ could be individuals who will live in their studio or not at all; collectives; or any kind of couple or family with a propensity for a creative life. The deep loft spaces are naturally suited to the arts and crafts of various disciplines and hobbies. The interiors contain light and darker corners, the ground floor receiving low horizon light, the main and upper floors receiving lots of direct light. Skylights in upper apartment offer yet another spatial condition.
All apartments chime one theme: personalization. This might happen through connections, separations of the Container-Niche in relation to, or juxtaposition to the space. In the larger lofts, additional, flexible walls might be installed, revealing the beauty of subtle, industrial architecture, with open fixing-fixations.
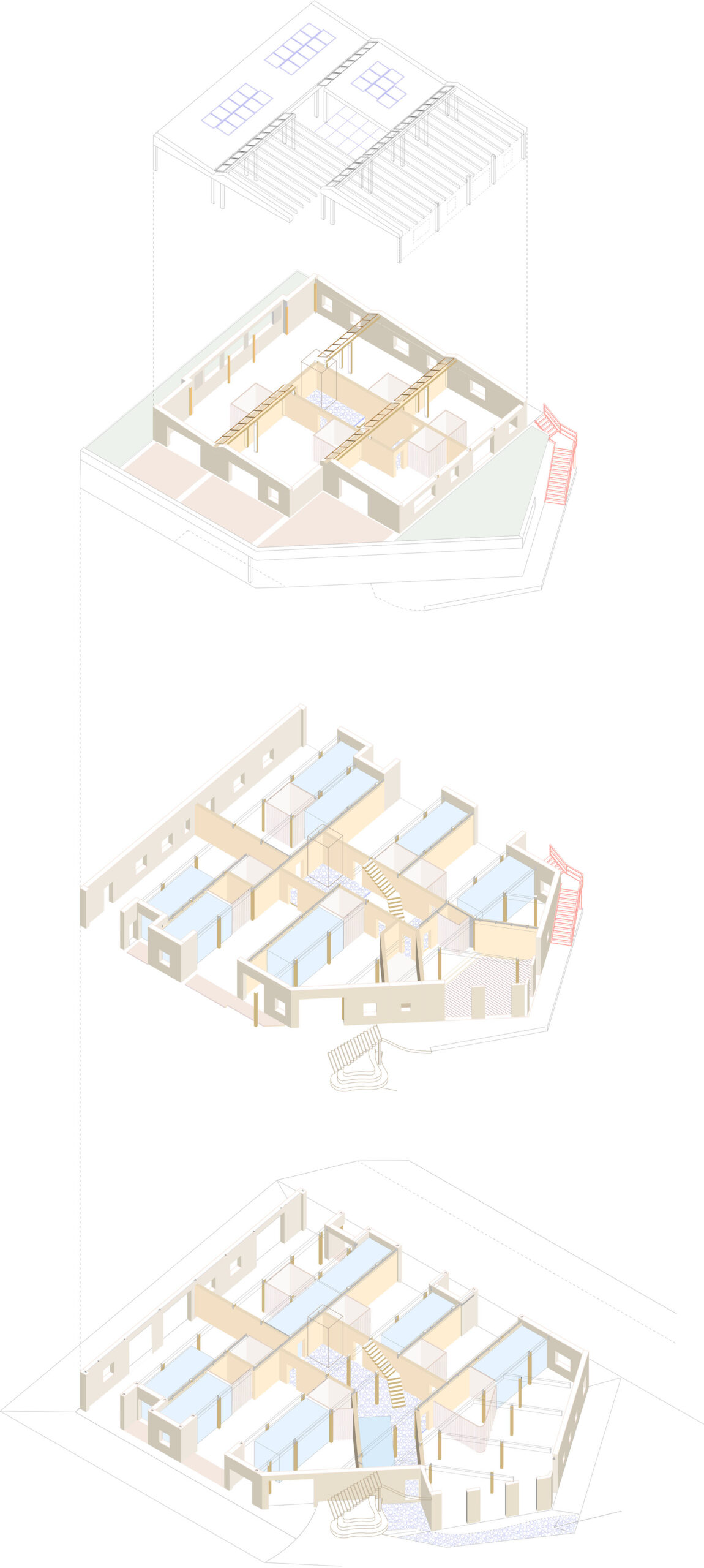
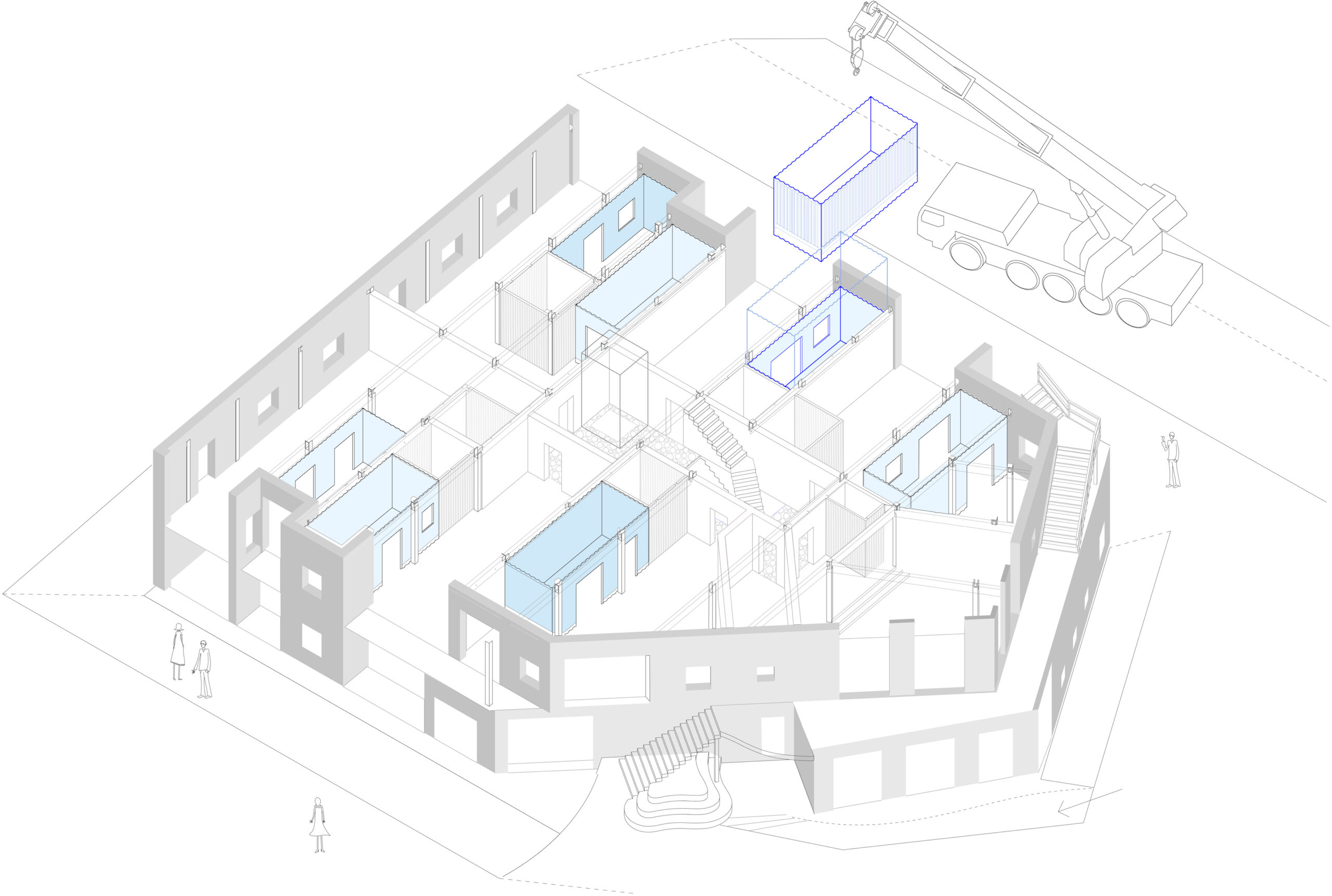
THEATER APARTMENT
The active presence of the Andere Welt Bühne adjacent to the building resonates in the south side of the building in a polygonal maisonette. With 144 sq m of usable space on two floors, three co-working rooms peer outwards underneath a promenading, public roof gallery, alongside three guestrooms and full kitchen- and sanitary services and one large private room, to be used by the Keeper of the house and grounds of the Altes Postgelände. Through an internal staircase, a 36 sq m, polygonal multiuse room upstairs celebrates an open character by its informal connection to the public gallery, yet can remain closed to workshops, yoga classes, musical jams, or just about anything artistic and creative.
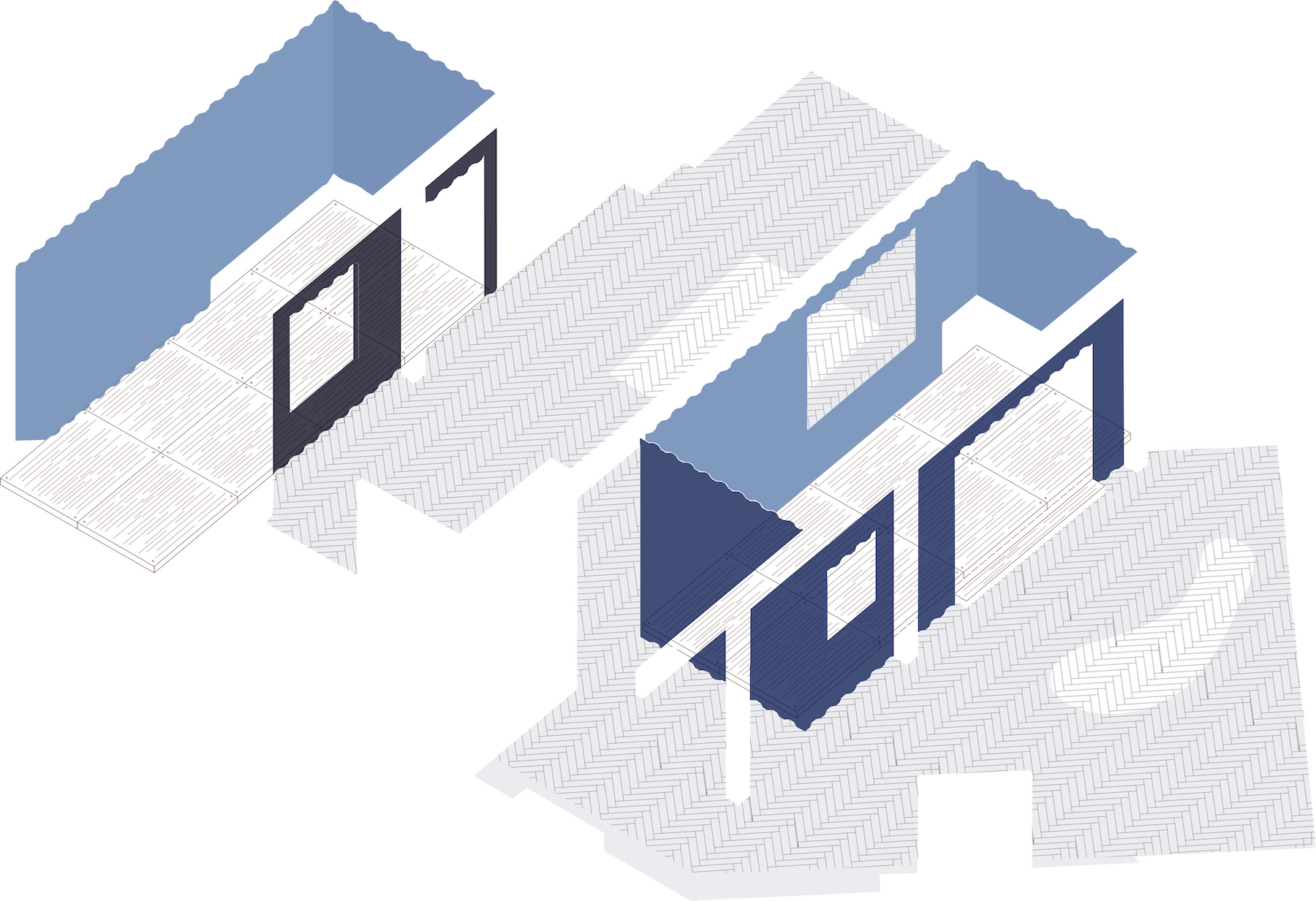
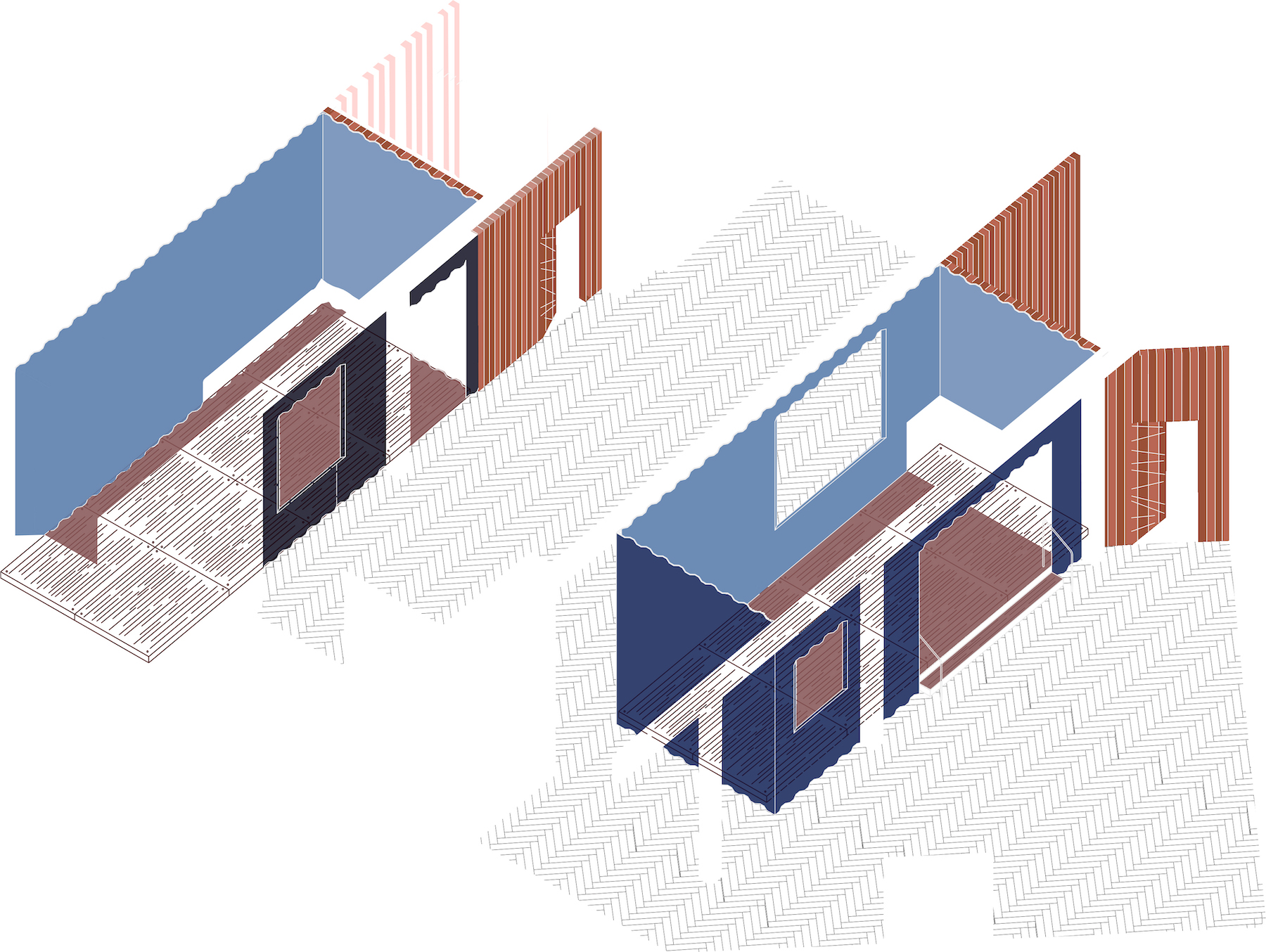
Residential building
Altes Postgelände Strausberg, Brandenburg
15 studio apartments primarily for artists, 40 – 160 sq m
Total floor area 2000 sq m
Construction planned 2022-23
Client:
Pikeslust GmbH & Co.
A three-story building with an open character will be erected next to the Andere Welt Bühne on the Altes Postgelände as part of a larger vision for the area.
The building pulsates wood as architecture, craft and construction that integrates a holistic energy system with geothermal heating and cooling with a photovoltaic roof.
The engineering was developed in close collaboration with Strausberg’s progressive Energieinsel group.
