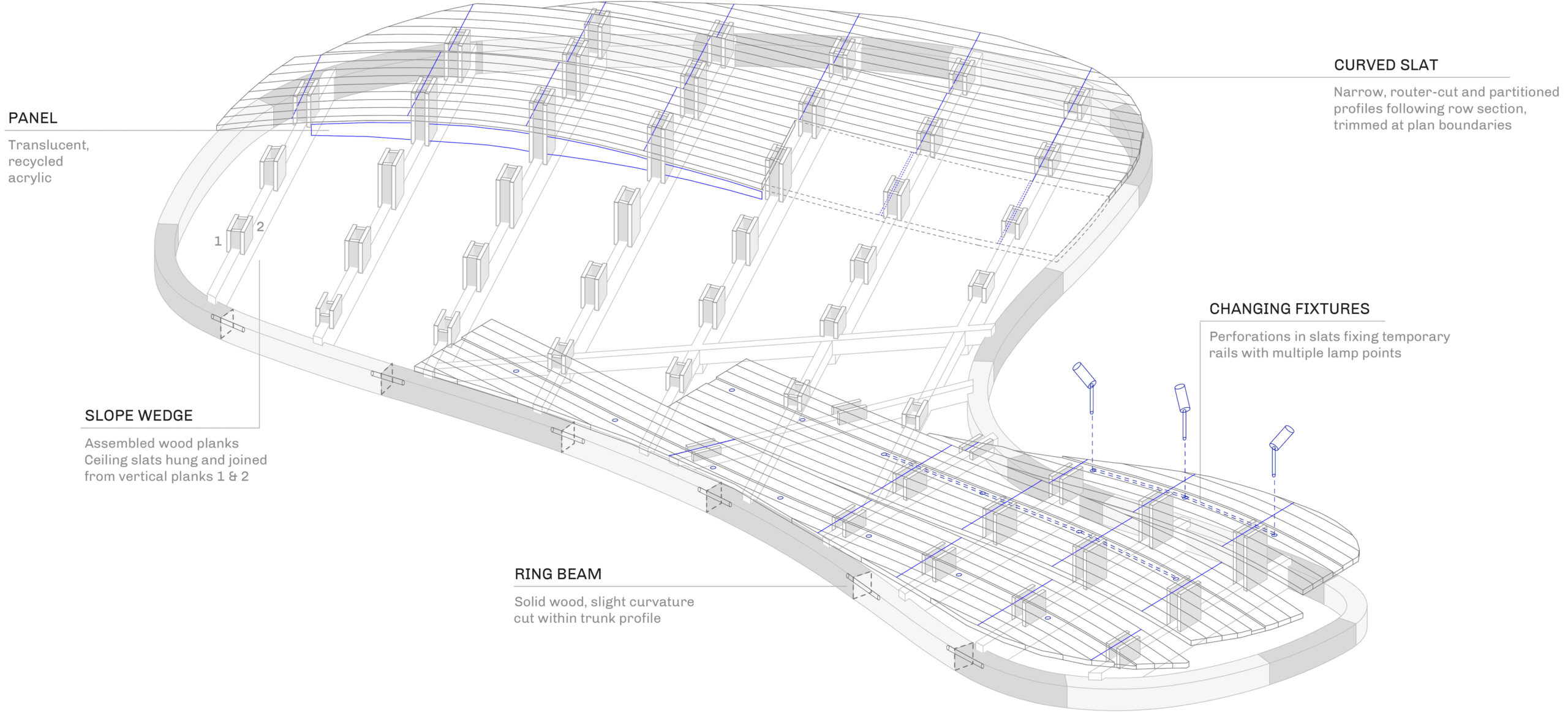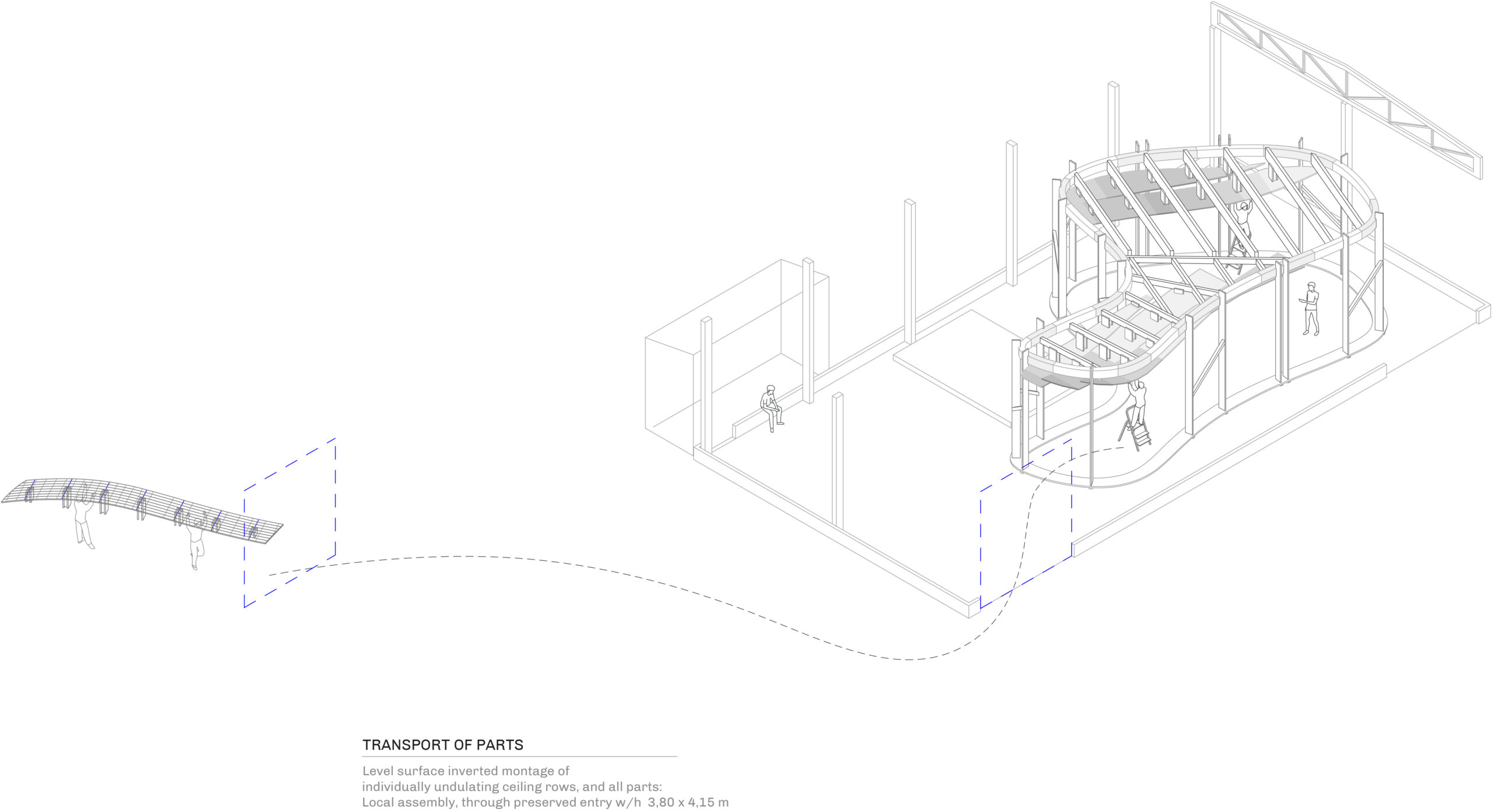Menu
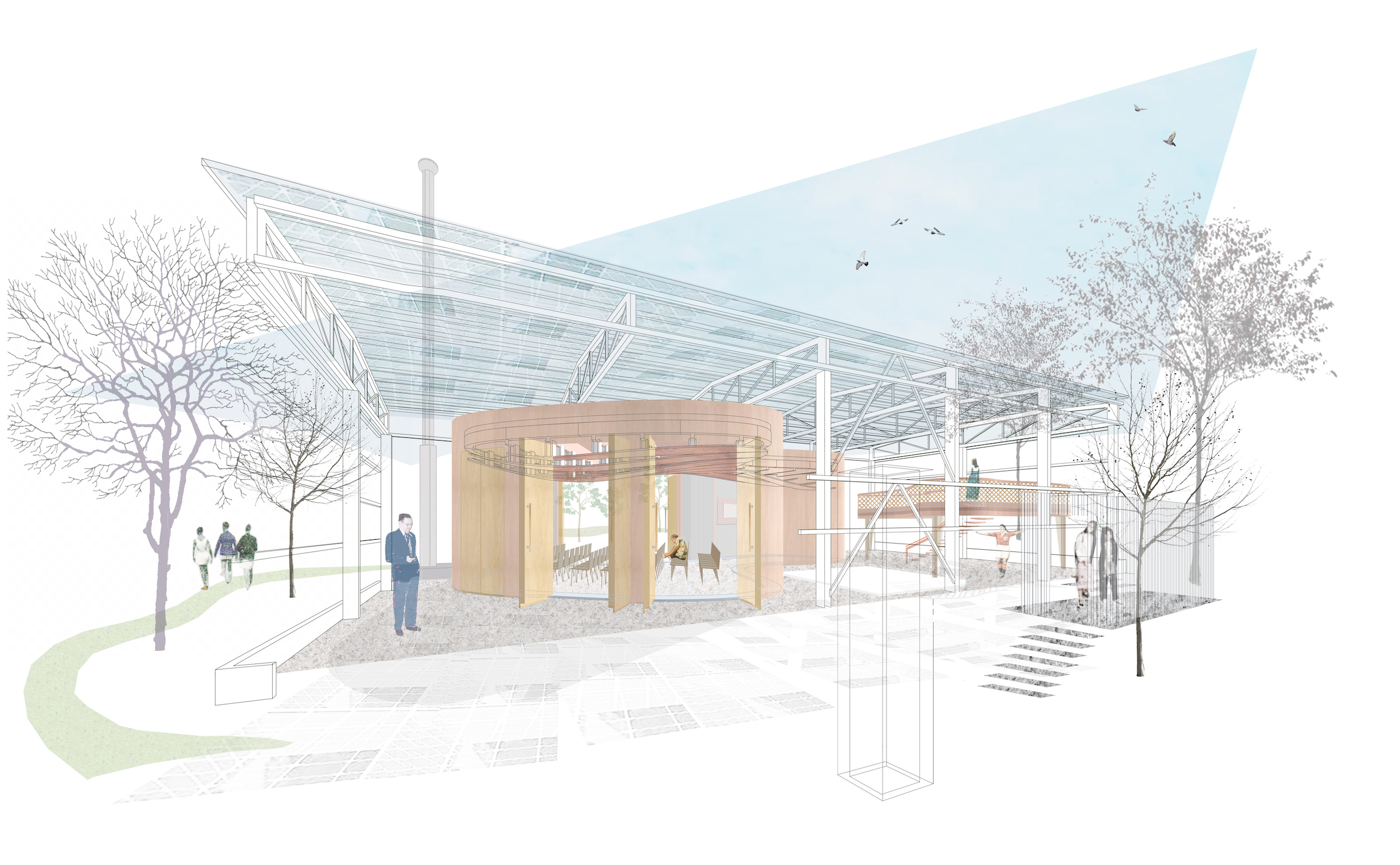

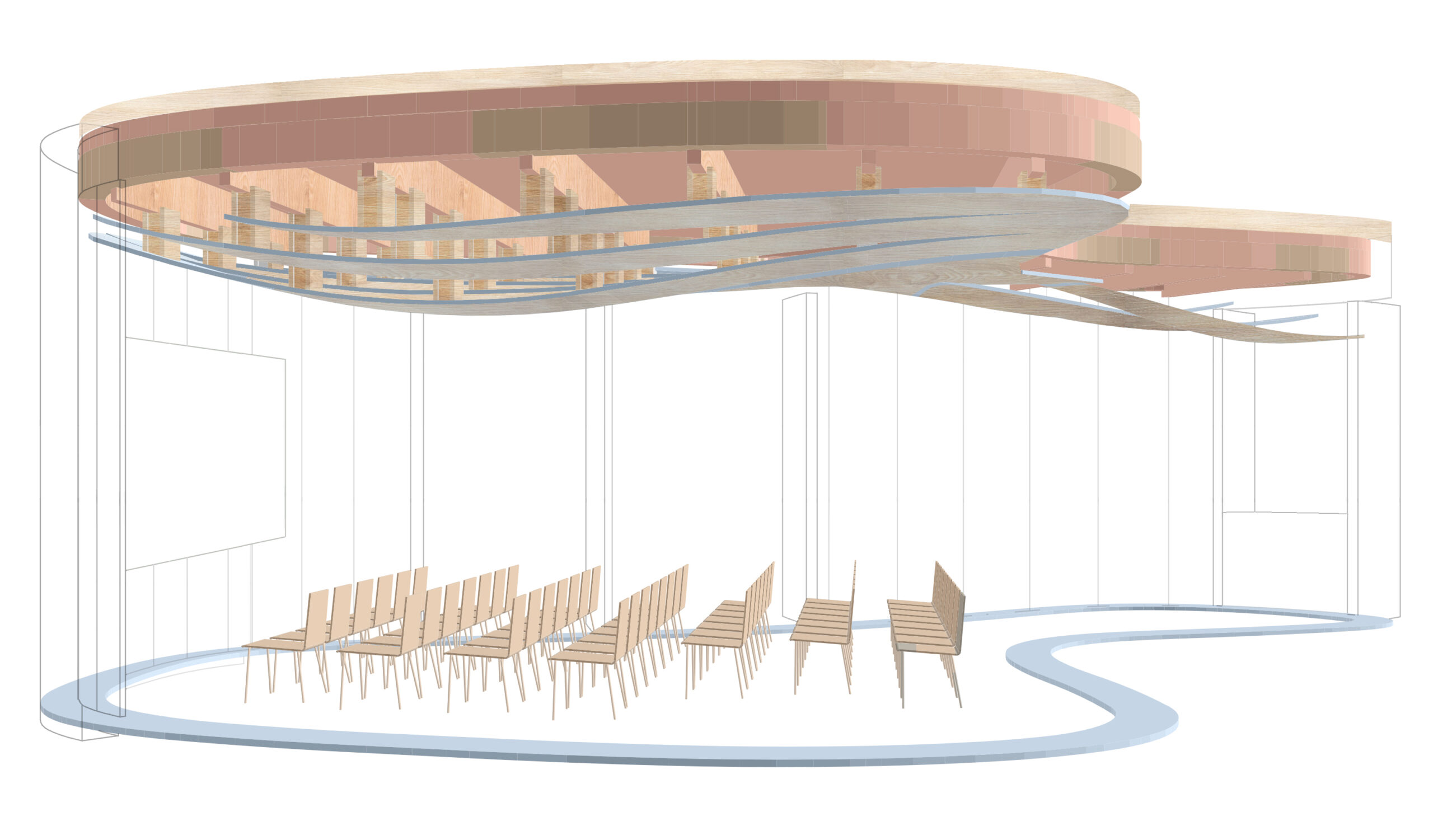
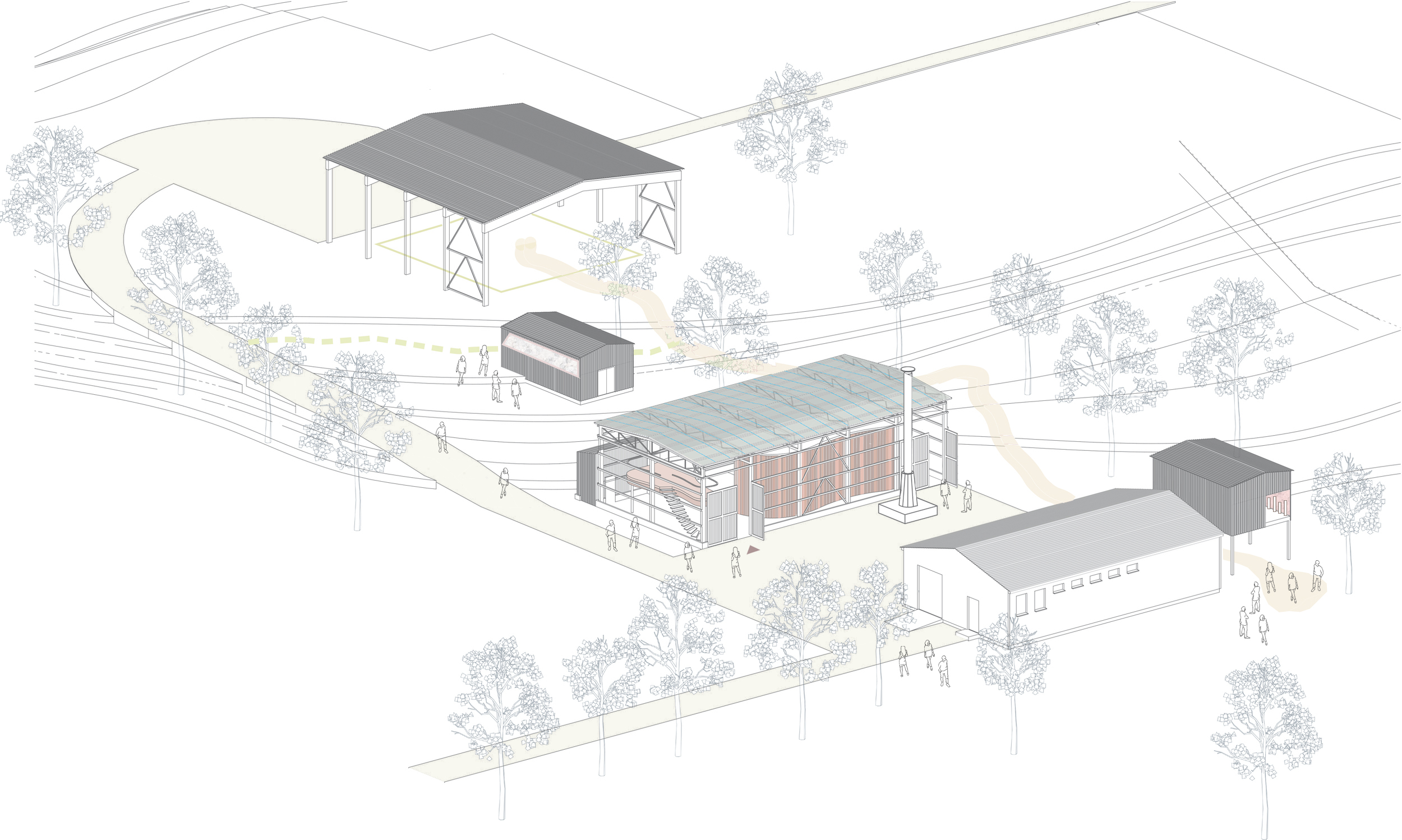
A two-story underground bunker with 8,000 m2 floor space underneath the intervention will eventually be converted into a museum with both original rooms and new cultural spaces.
An existing forest road is extended by paths to the north so that an outdoor course fosters a coherent perception of mysterious, aboveground buildings related to the bunker. The renovation of dilapidated structures often reveal a technical function, a reference to internal machinery and construction methods that portray a certain mentality and eerie experience of cold war.

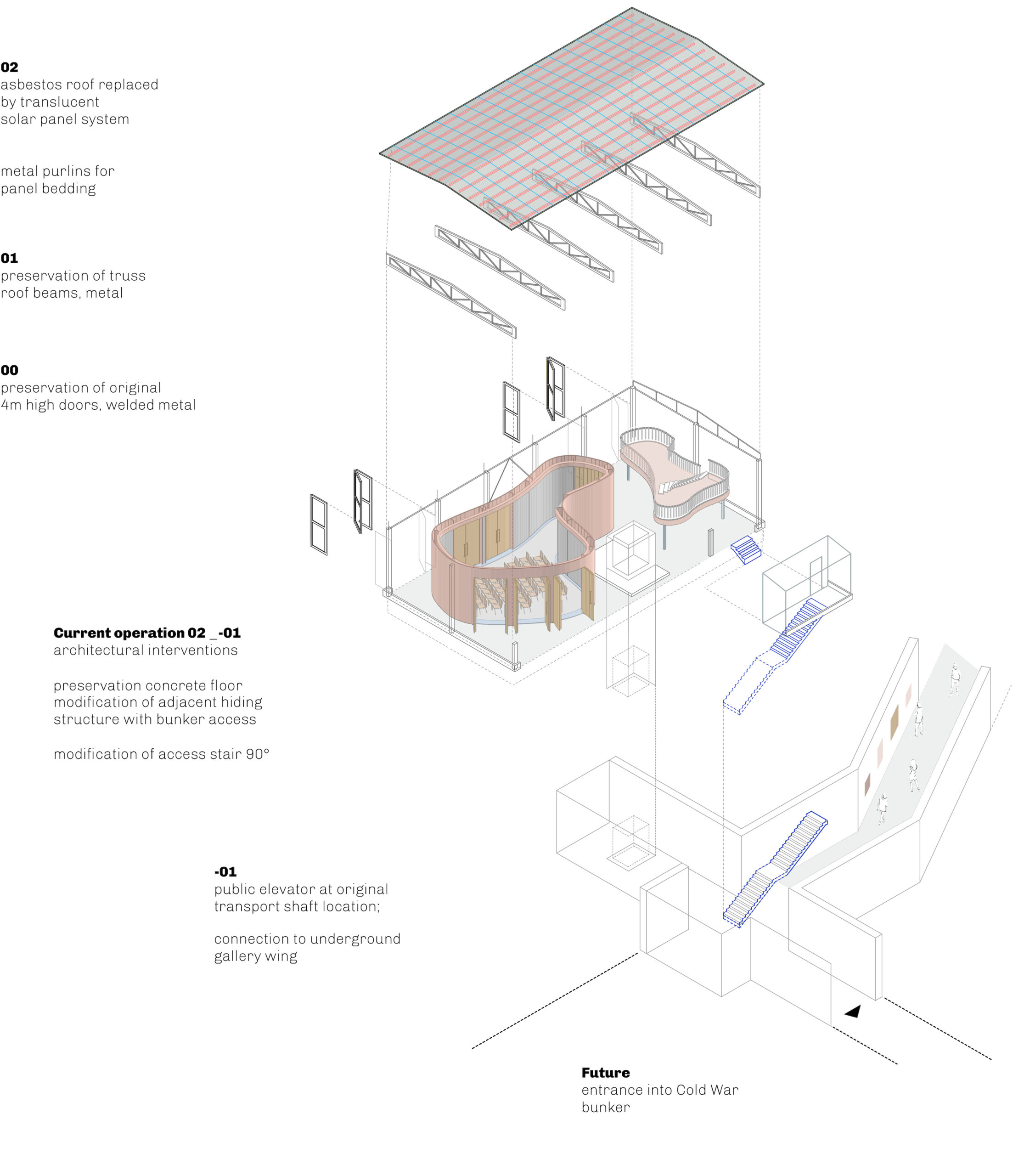
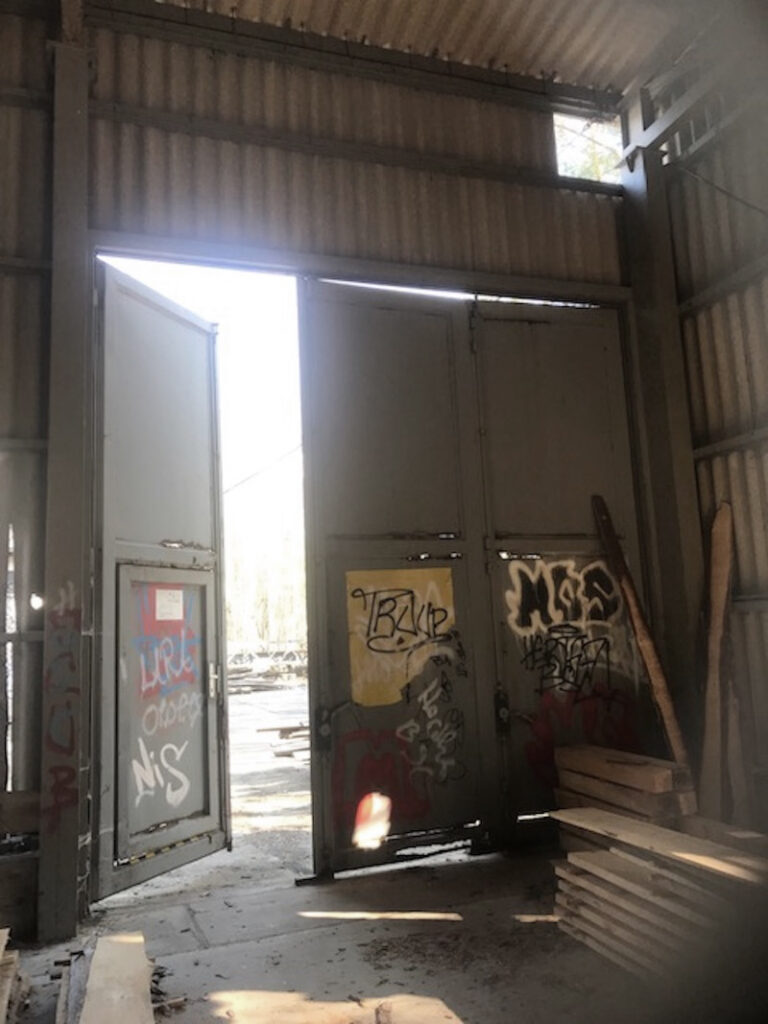
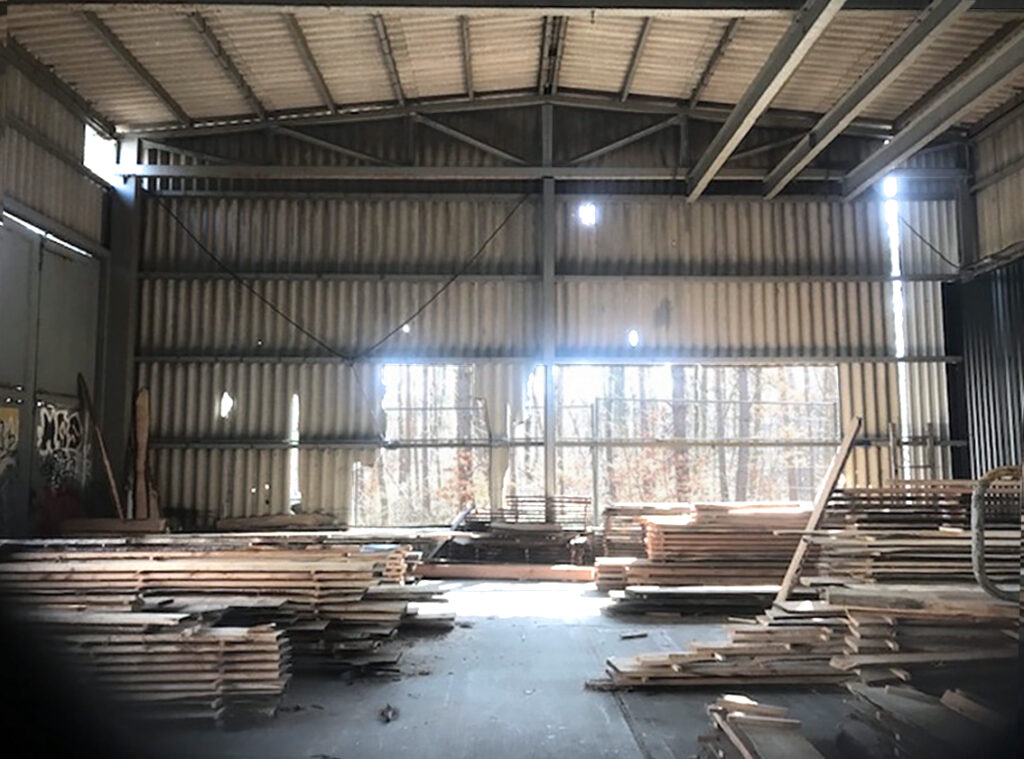

The two injected objects operate as a dual, undulating intervention in a rectilinear context where sight line endpoints are hidden from view. The original hall interior is made a boundary zone that is both interior and exterior as the facade is left open. So there is an interior space as well as an interior-exterior space inside the boundary. The movement from the entrance gate is lightly steered by closed and open shapes (walls, suspended platform) towards bunker access points.

‘endless space, endless craft’
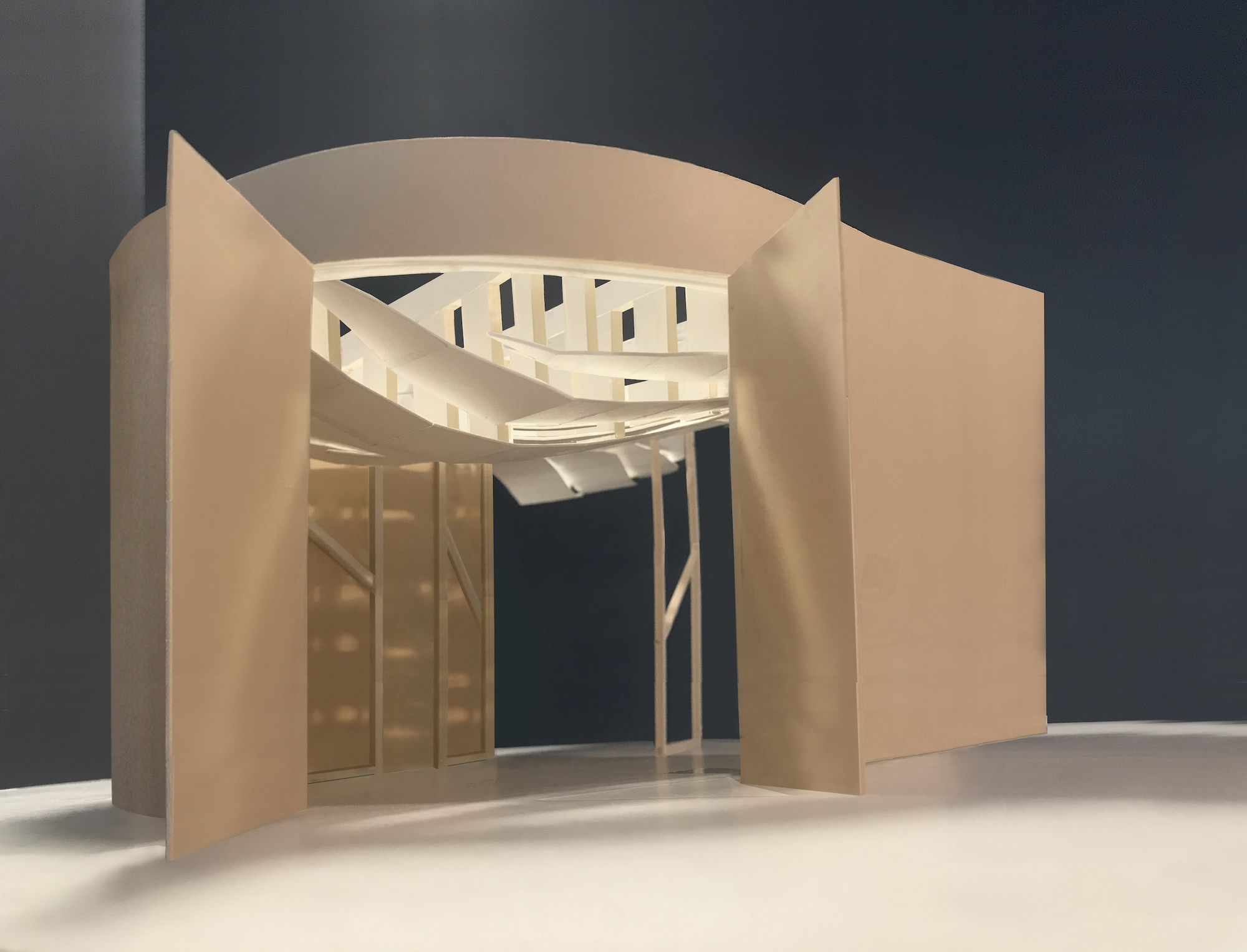
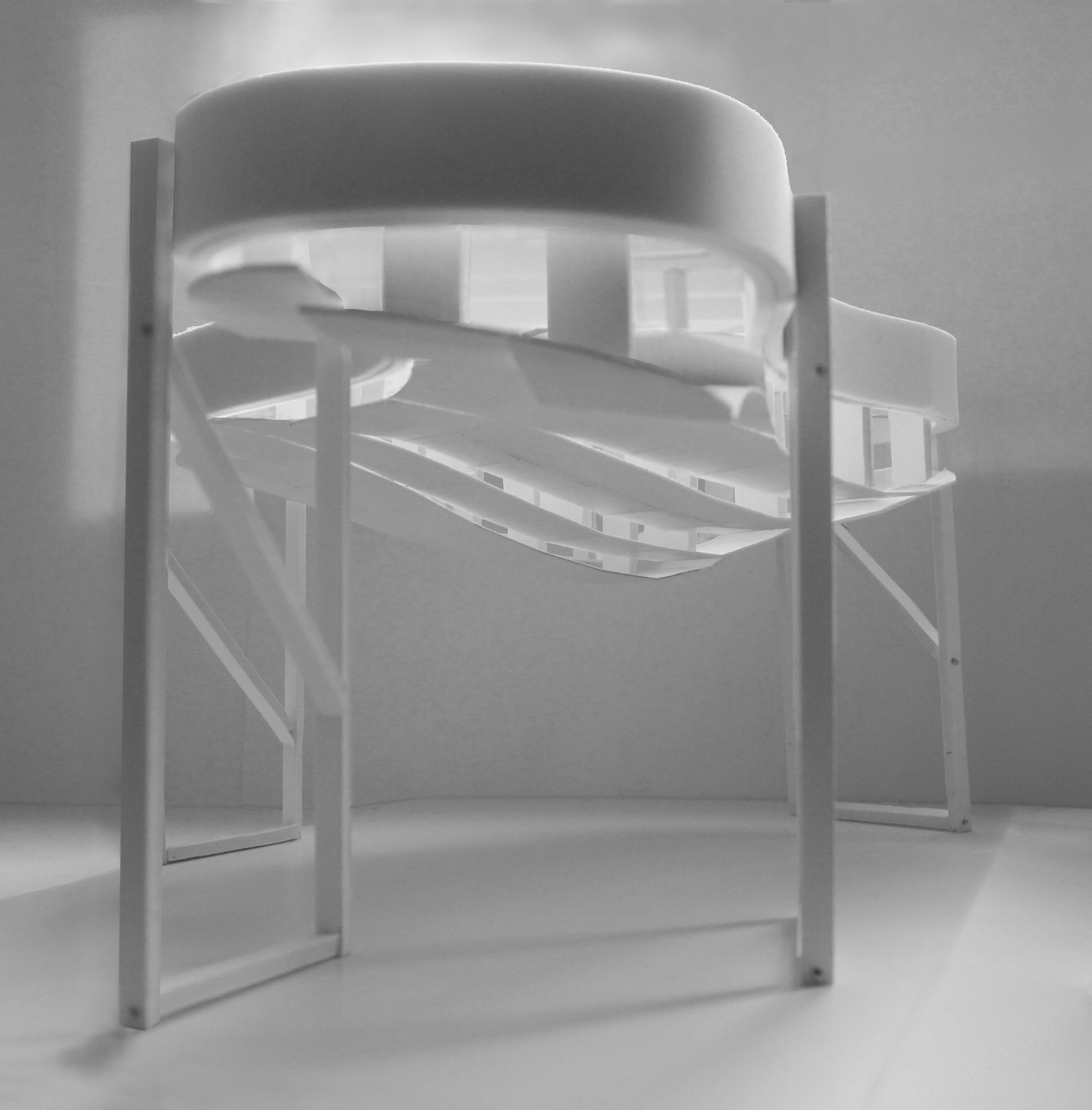
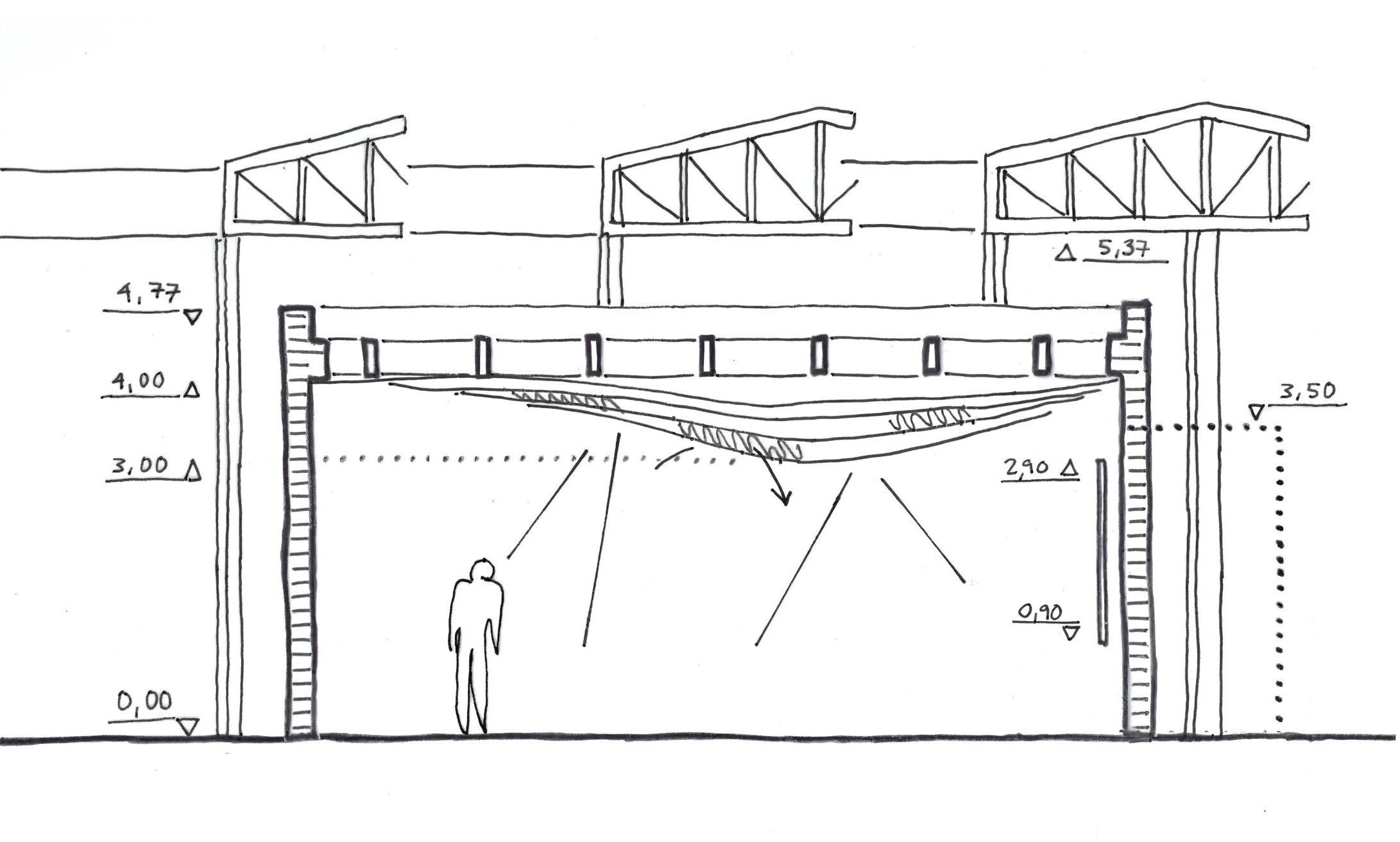
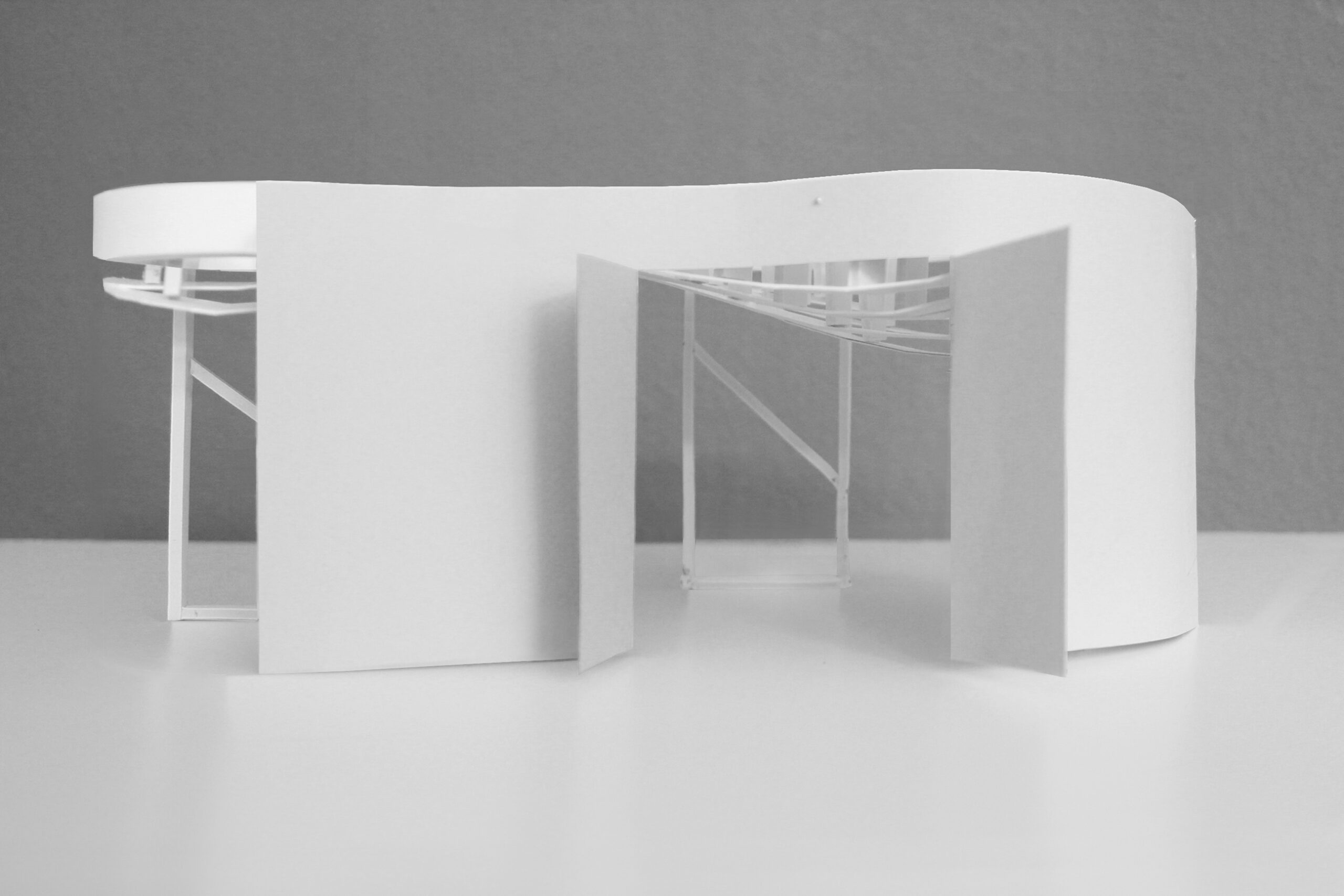

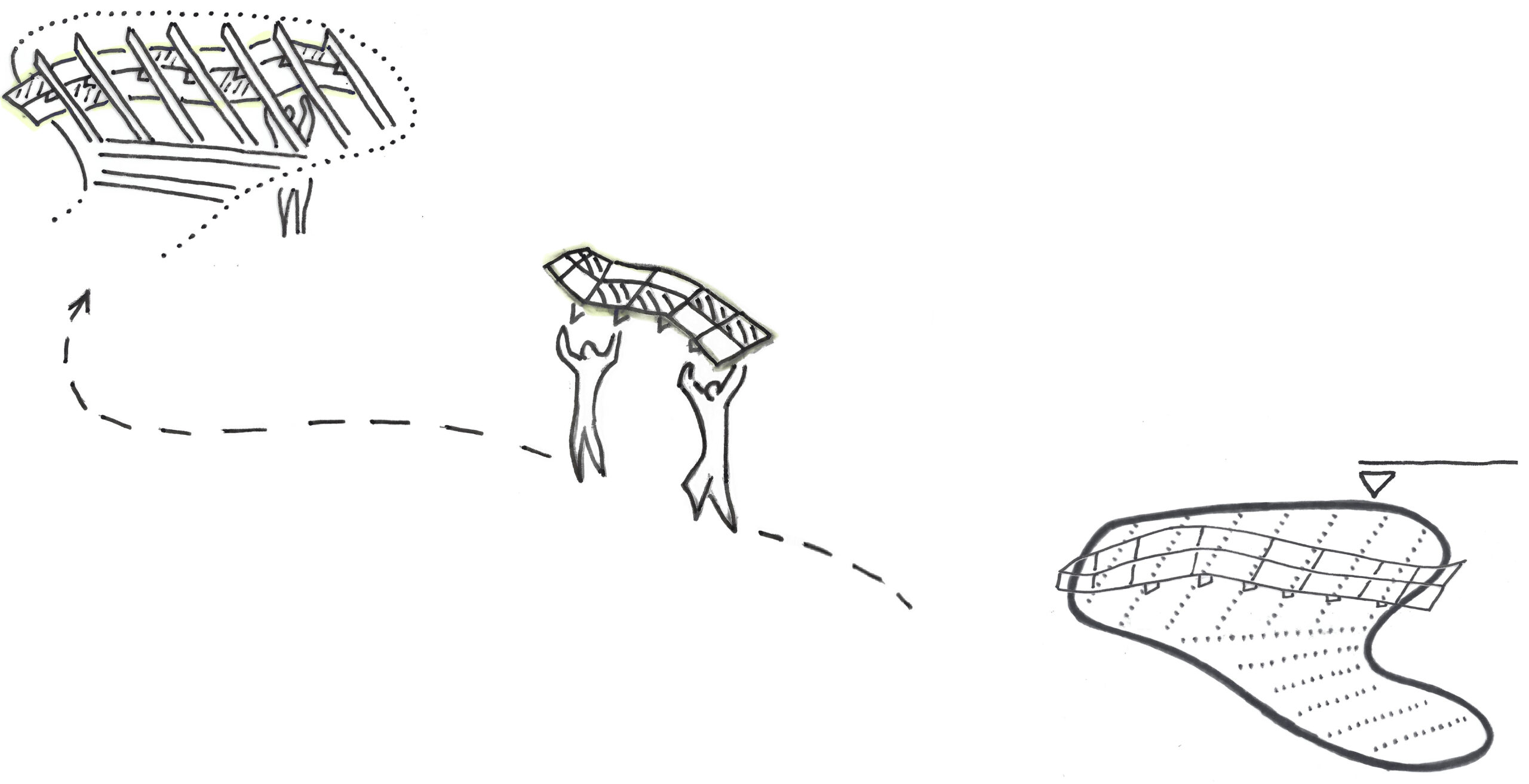
The ceiling is like an inverted landscape of wedges or shaped boxes with a relief or internal light fixture. Individualized rows are assembled and wedge shapes finalized at a 1:1 scale with hand or fine machinery as part of an process during which ambient lights are tested internally then covered by translucent panels cut to shape in the remaining row side openings, and mounted vertically.
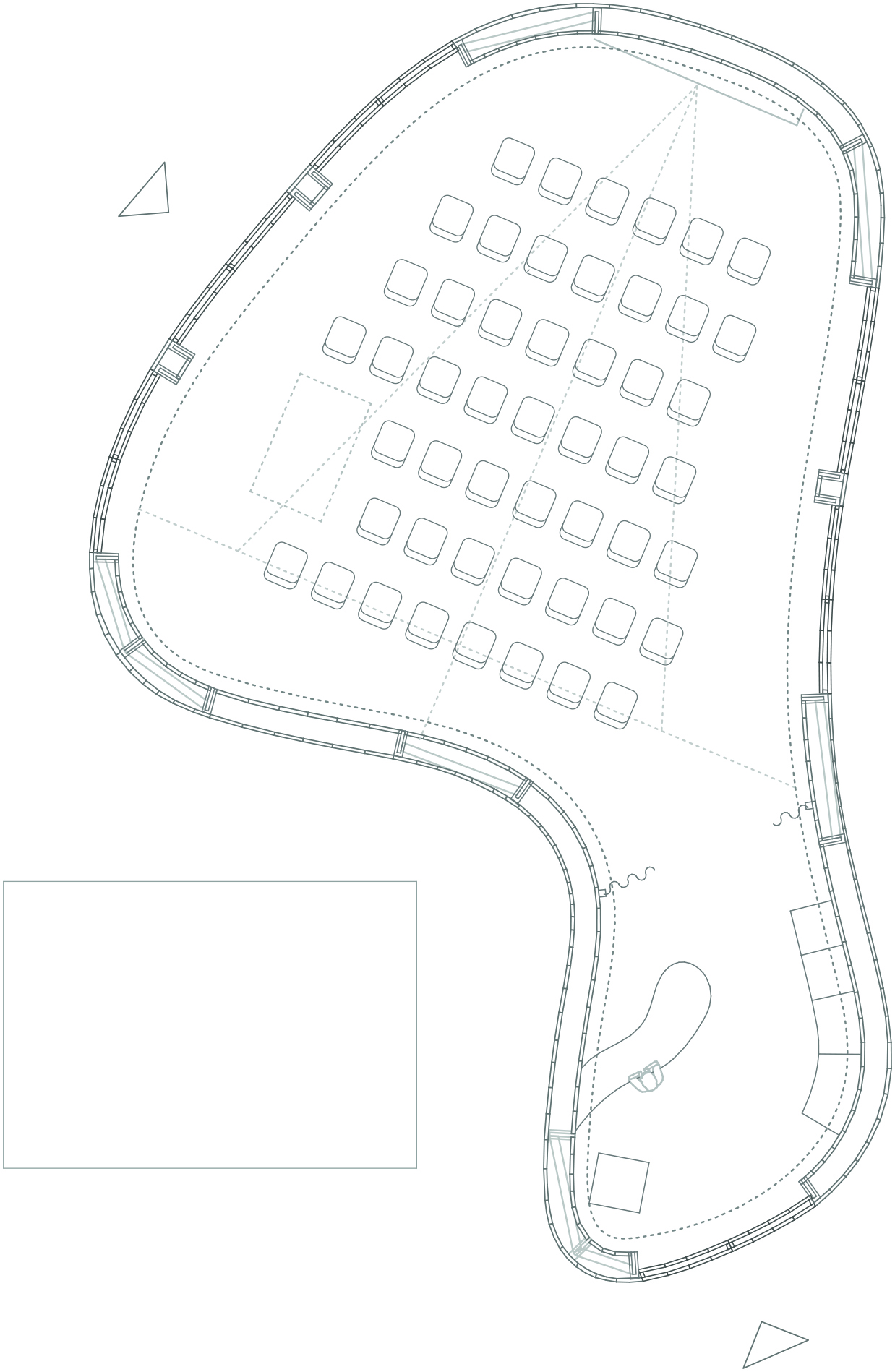
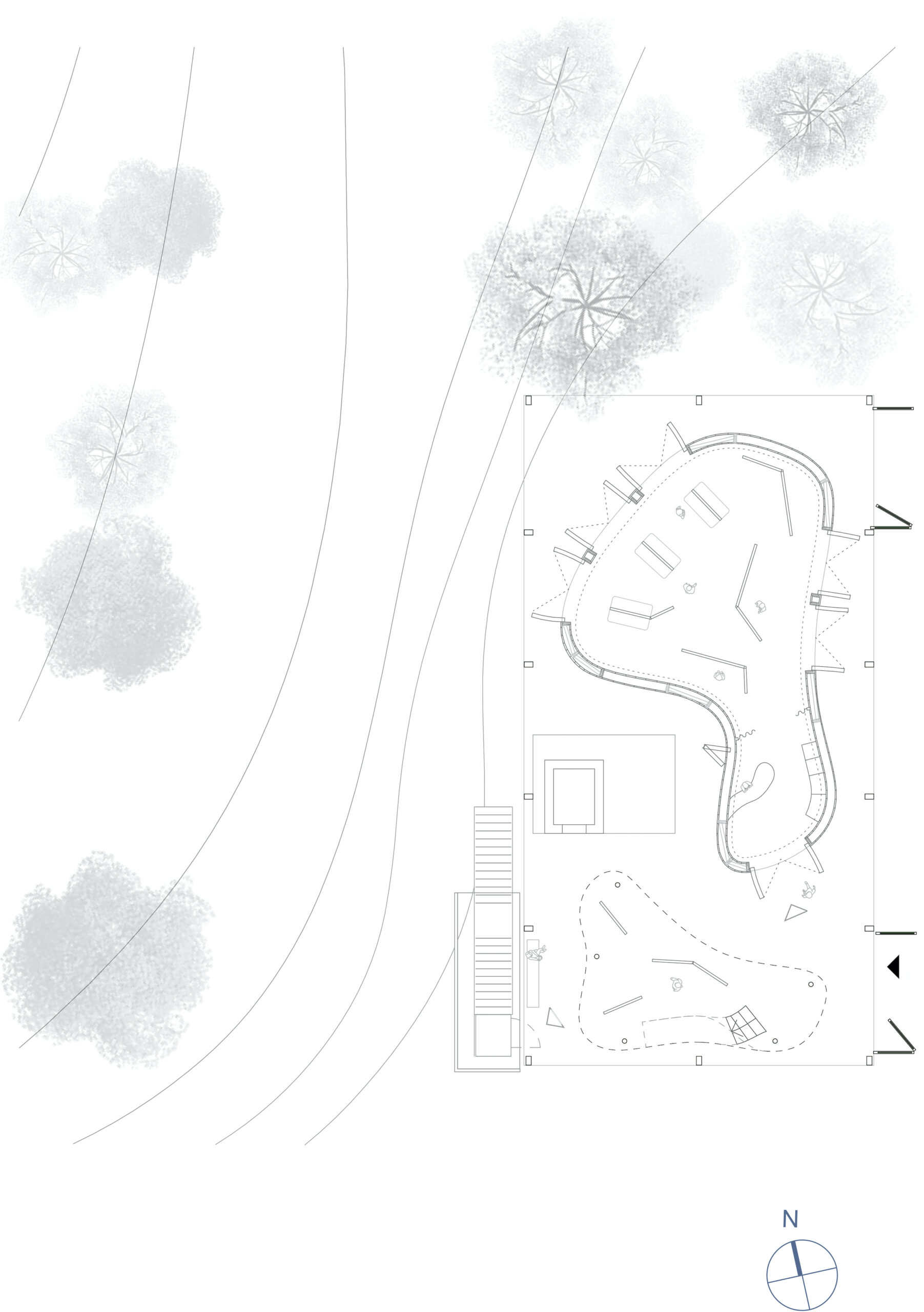
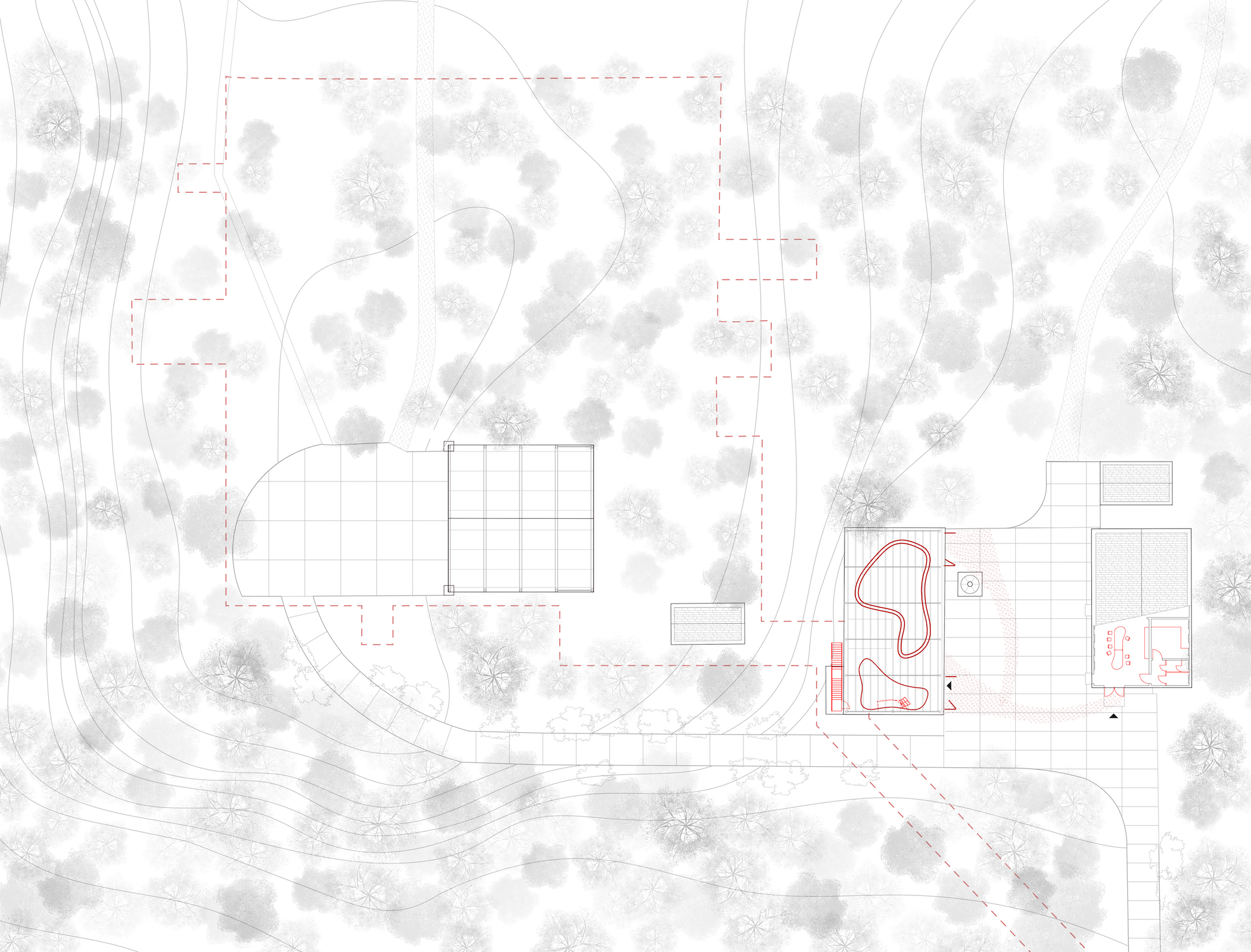
Cultural intervention
Altes Postgelände Strausberg, Brandenburg
Pavilion and platform in a stripped technical hall
cultural area, entrance to Cold War bunker
Total floor area: 200 sq m
Outdoor area: ± 4000 sq m
Construction planned: 2024
Client: Pikeslust GmbH & Co.
Program: transformation of existing hiding hall with cargo shaft, gutted and injected with new structures:
-seminar, film, and multi-use space in Pavilion, 80 sq m
-exhibit & viewing platform, 32 sq m
-solar panel roof
-public access to bunker
-elevator in original transport shaft
As part of a larger scheme to foster public accessibility and activity along a series of deserted structures originally used for aerial camouflage and hiding provision transport to a large Cold War bunker built in the 1970’s and 1980’s.
Organic interventions in wood contrast existing materials and provide a legible gathering space in a historic area open to ambiguity and surrounded by picturesque forest.
