Menu
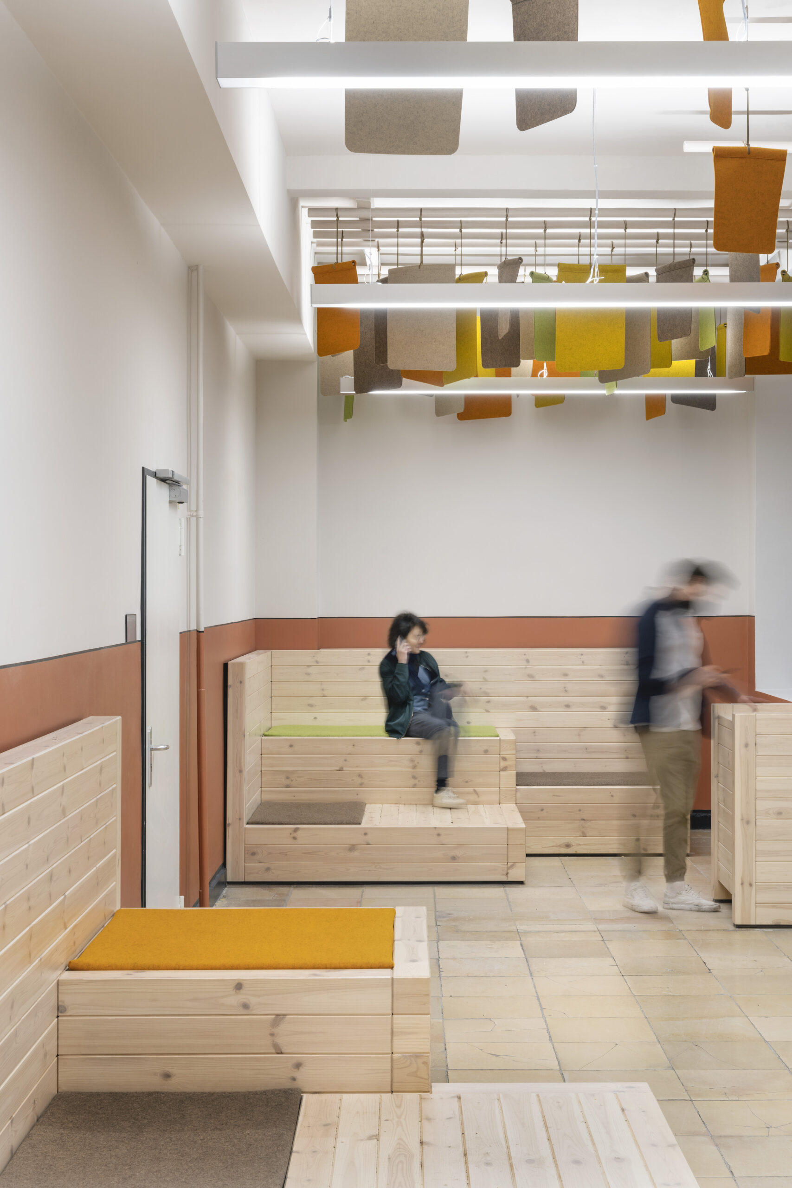
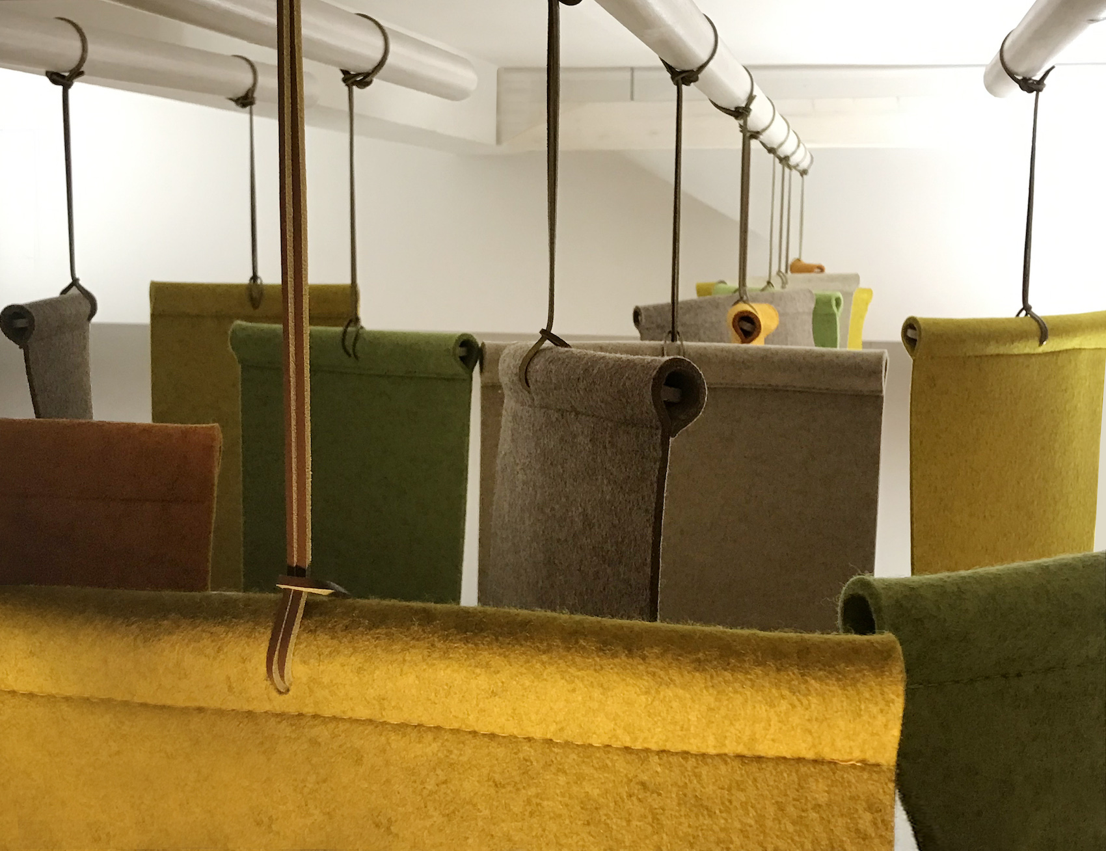
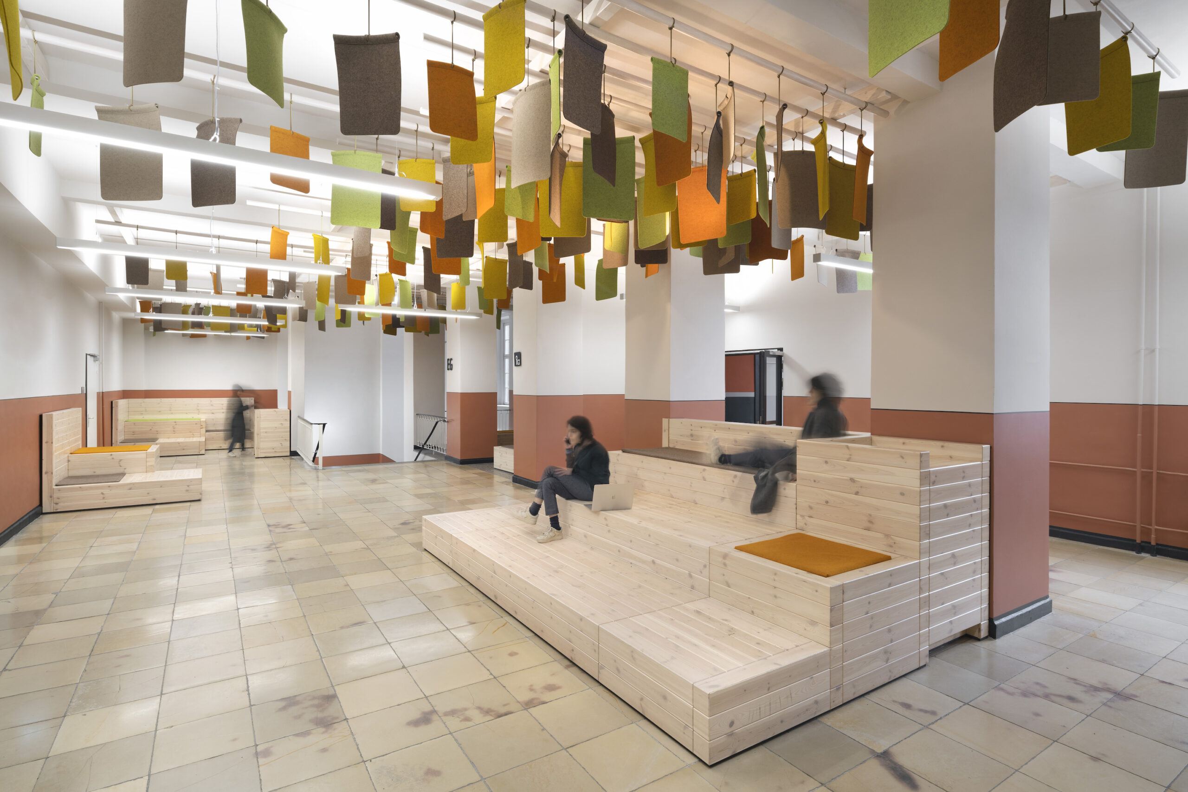
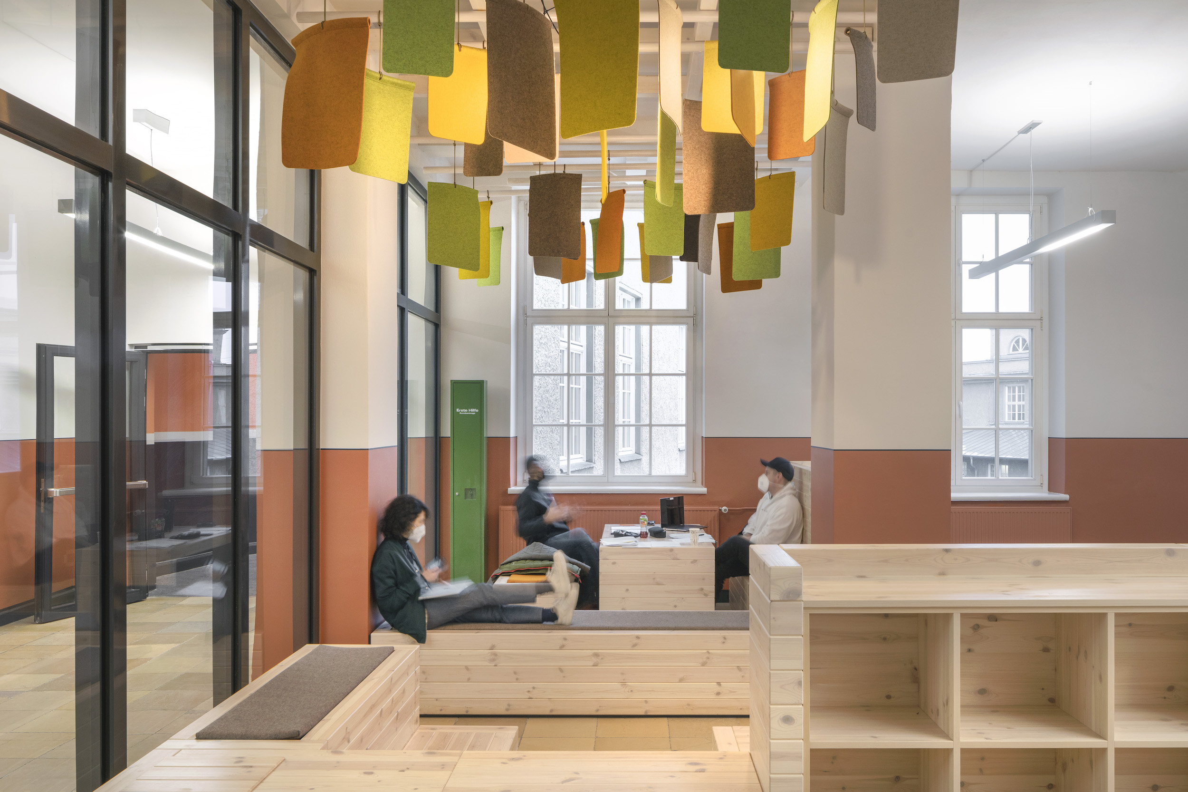
Throughout loudly echoing hall spaces, an inconspicuous acoustic ceiling is installed between the existing beams and pillars. Its mineral wool backing panels are stuck with reversible glue over the historic components and plastered with fine-grain, matching stucco. Flush cutouts are made for installations and opening flaps.
Round horizontal elements in glazed white wood are semi-conspicuously hung at a at few centimeters’ distance below. Interior landscapes with seating, lounging, and standings areas in solid pine wood mold a free, connecting spatial layouts inside the monumental floor plan.
Sitting under Trees
Rustic felt installments are hung from the round timbers with leather straps, made-to-measure in three harmonically tweaked sizes. With an average size of 35 by 50 cm, they work acoustically and the felt’s natural oil limits dust accumulation.
Under smaller areas, felt pendant lights are hung to foster reading conditions and mental intimacy.
Made-to-measure, colored cushions in felt join the visuals, acoustics, and materials above and below.
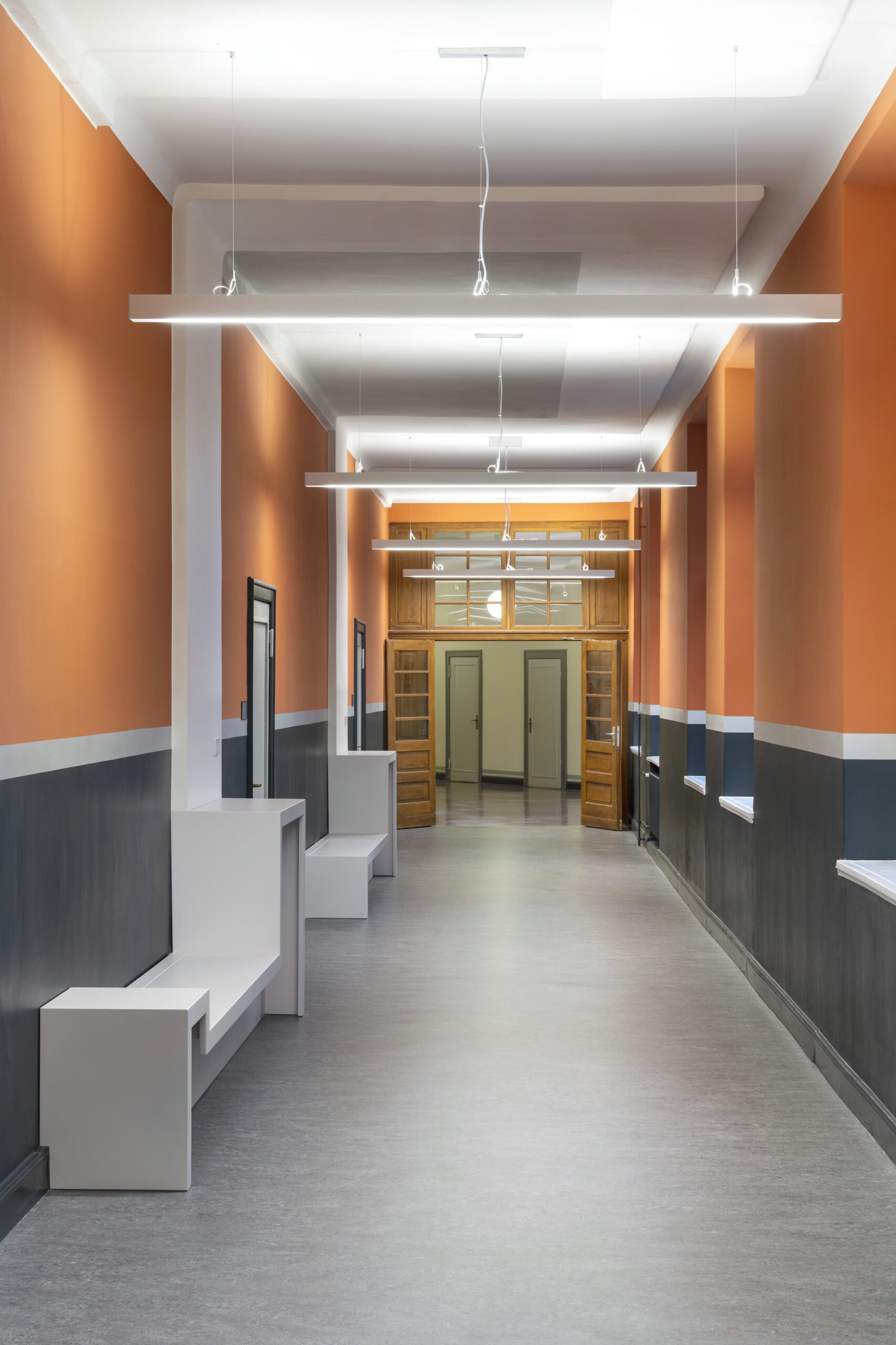
Along the lengthy, loud hallways, three-dimensional objects with the same acoustic system is inserted. The fire-proof carpentry flow into newly stuccoed, colored plains above as part of a meandering composition inside a linear setting.
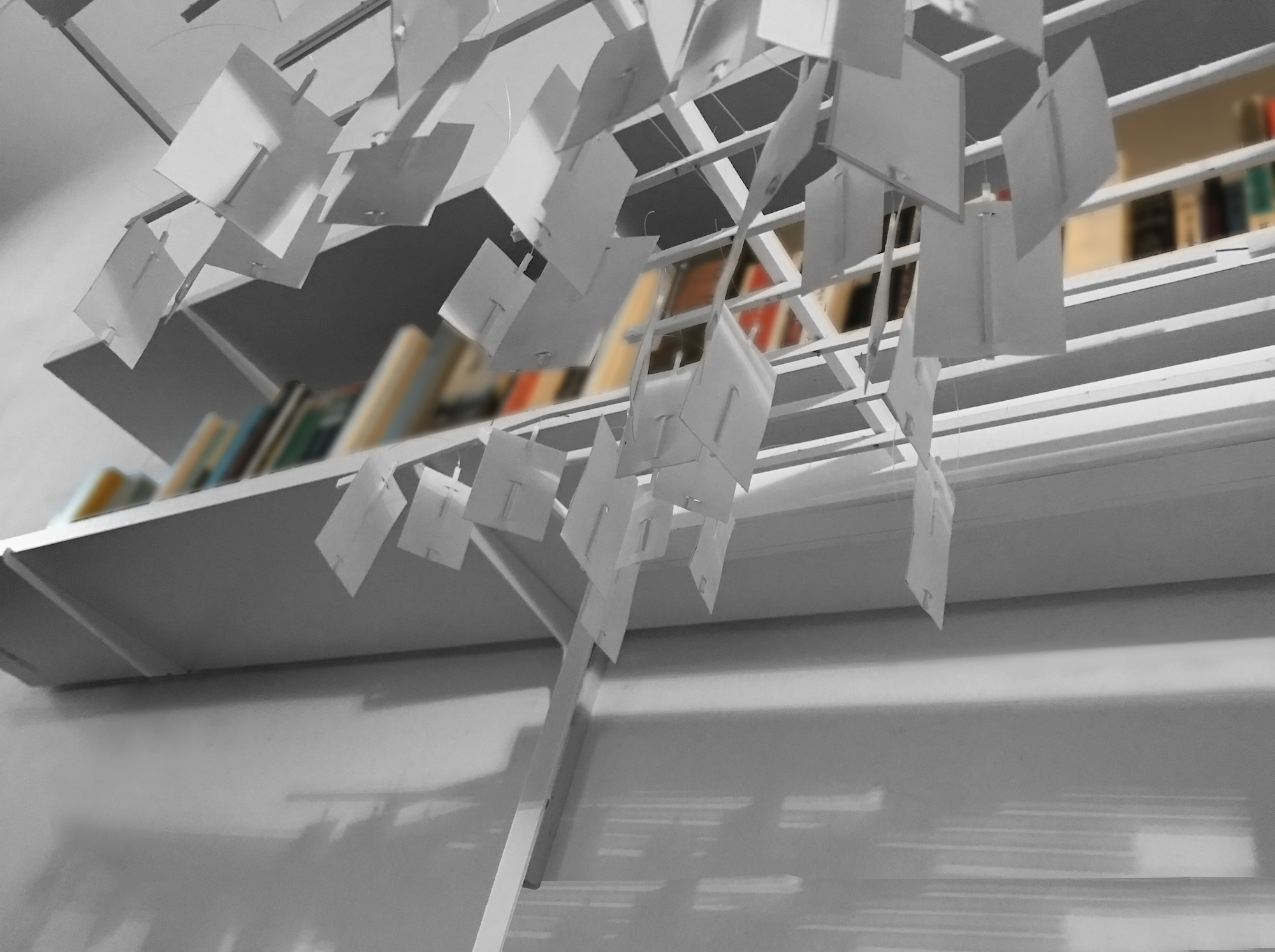
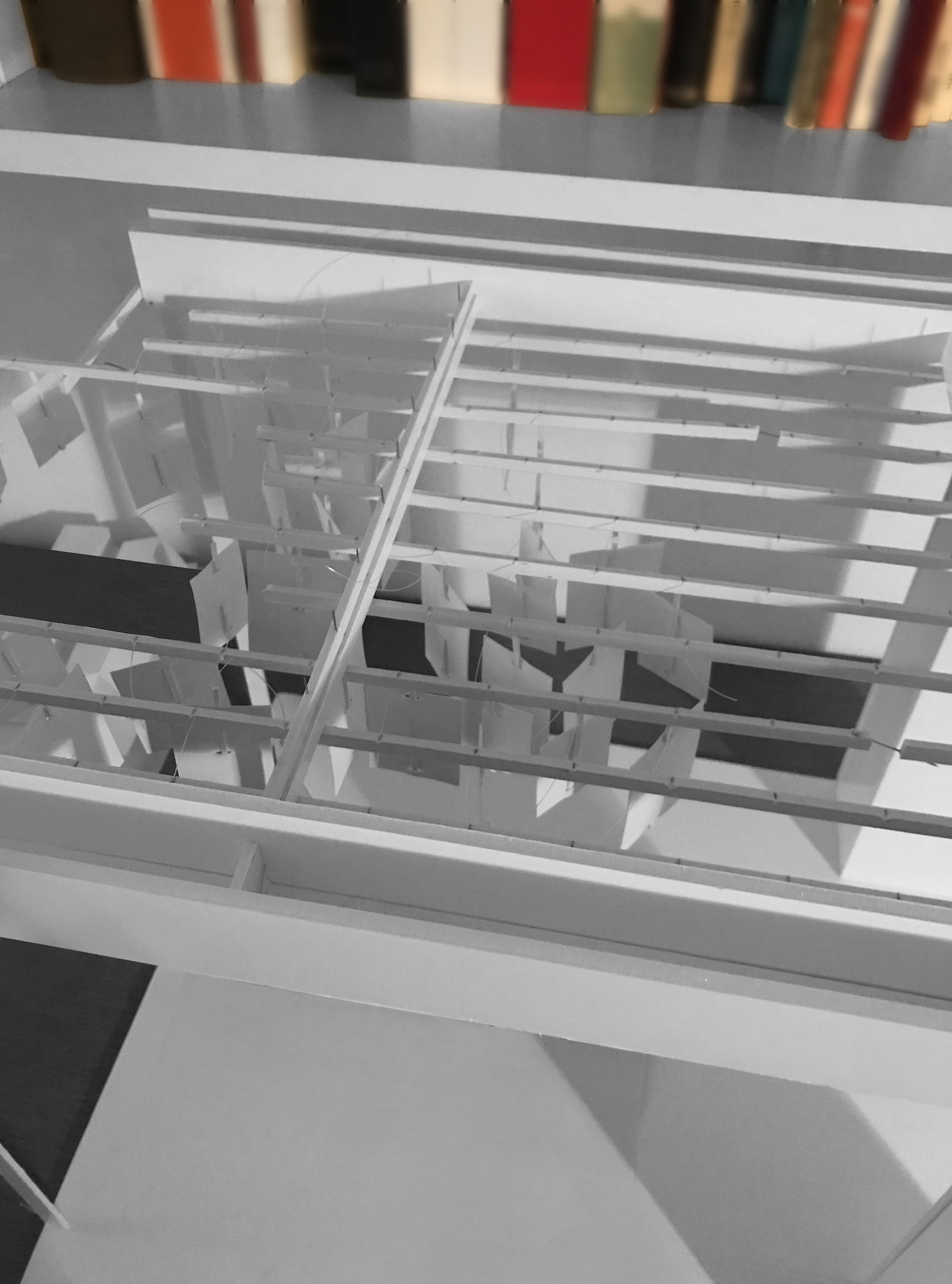
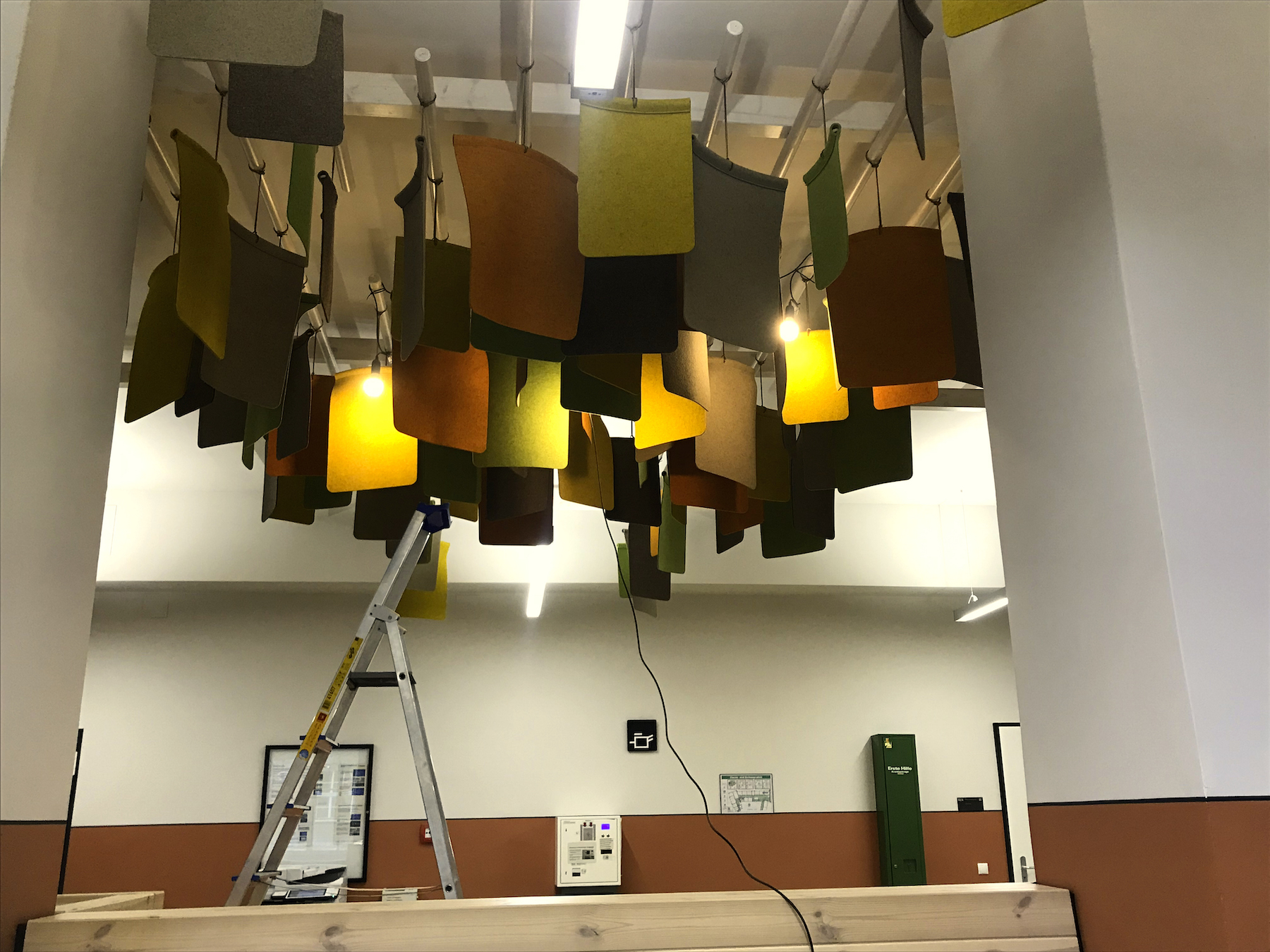
HTW, Acoustic Makeover
Team: Laura Maasry in andreas gehrke architekten
Photo Credits: Jan Bitter, Laura Maasry
Interior Design
Public lobby and hallways
University of Applied Sciences and Arts
Campus Treskowallee
Berlin, Germany
Surface approx. 650 m2 on 3 floors
Team
Laura Maasry
in andreas gehrke architekten
Interior renovation to improve the acoustics and interior atmosphere of a historic building complex, an ensemble of overdimensioned building parts, constructed between 1910’s and 1950’s, in former east Berlin. Contemporary design conceived in harmony to historic floor and wall-paint conserved by university.