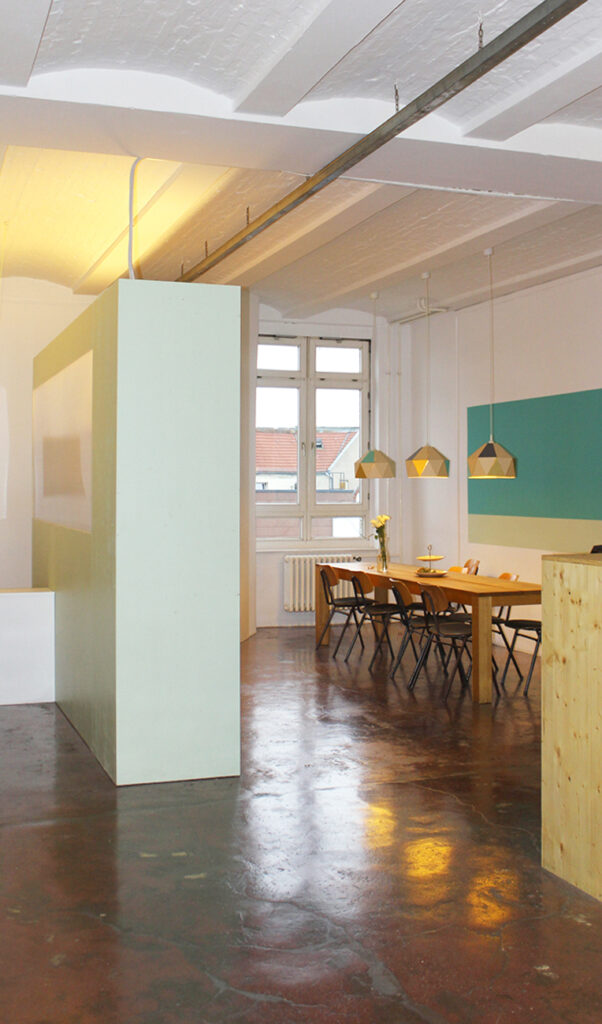
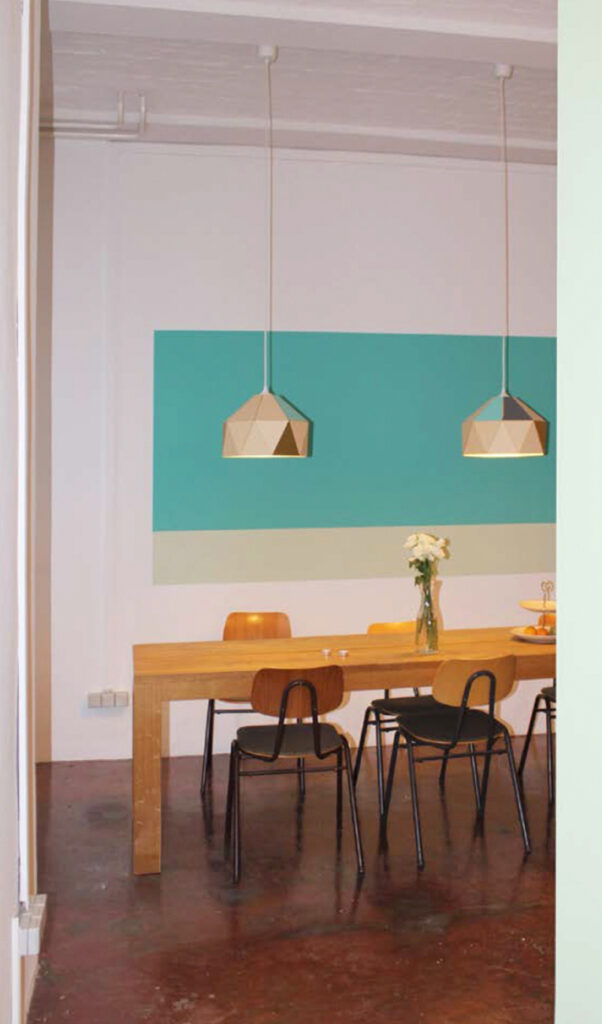
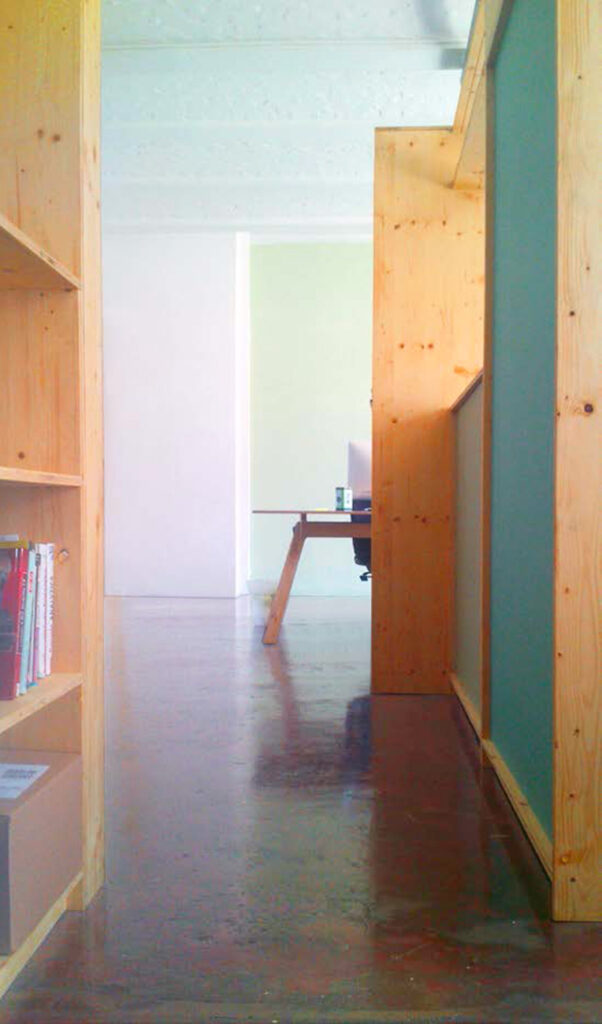
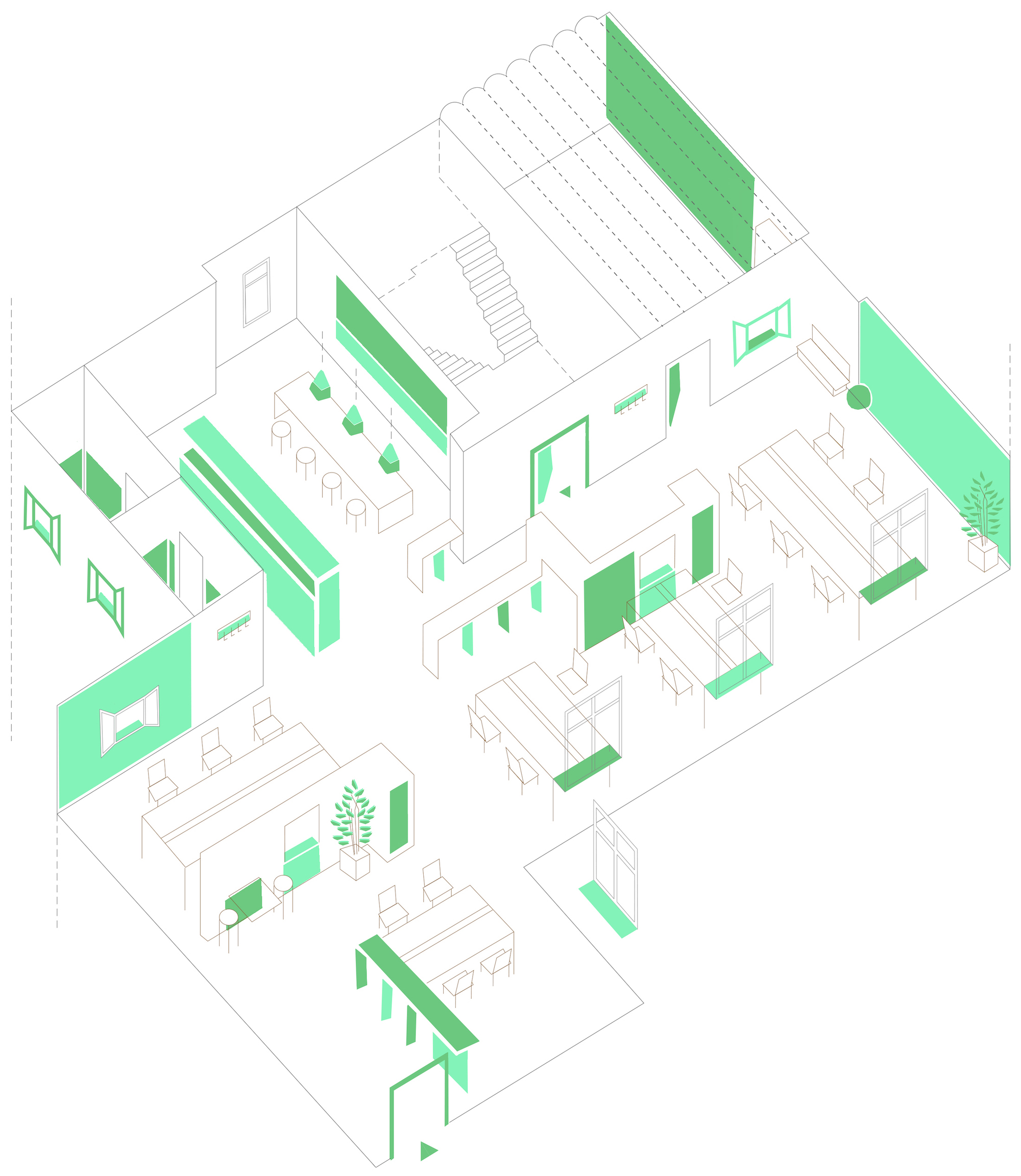
Color in space. An interior for a communications agency is located on a vacant 4th floor space (160 m2) in a typical late 19th- century industrial building in Kreuzberg.
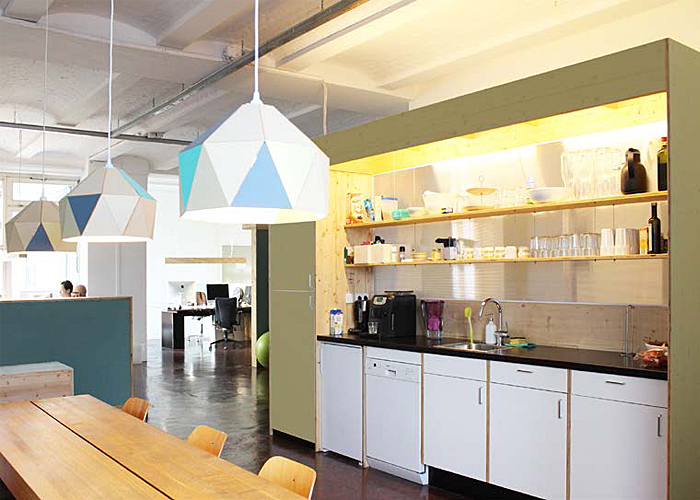
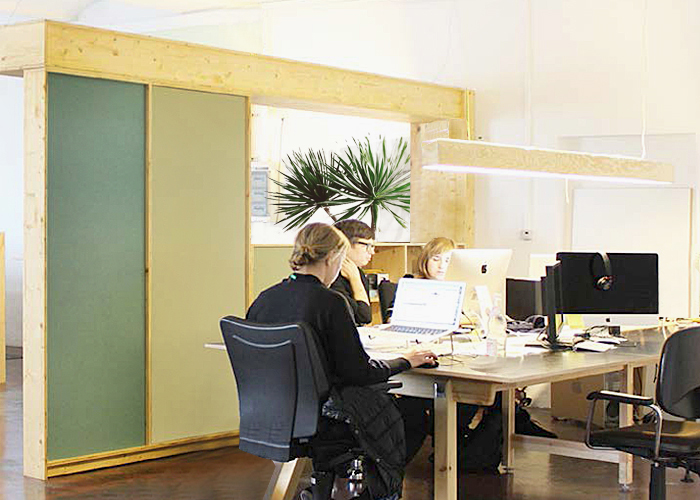
Photos: kitchen view with custom kitchen assembly, hiding entry to bathrooms behind, up close view of hand-crafted lamps; view along freestanding walls with workstations, white board installed in furnishing with ergonomic work place, paint job as mural in in shared kitchen area
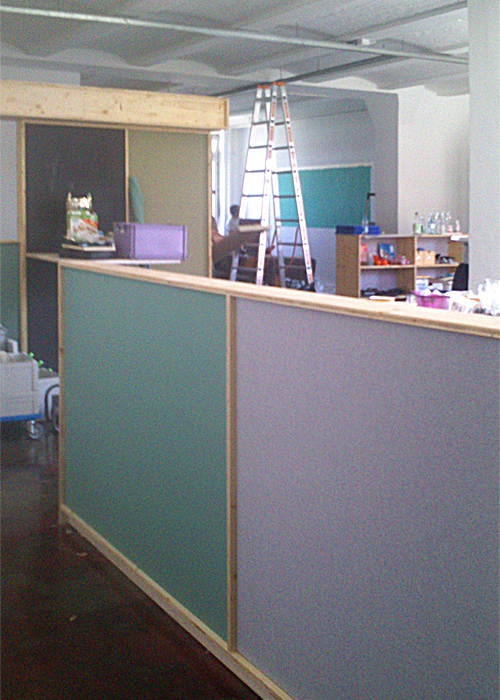
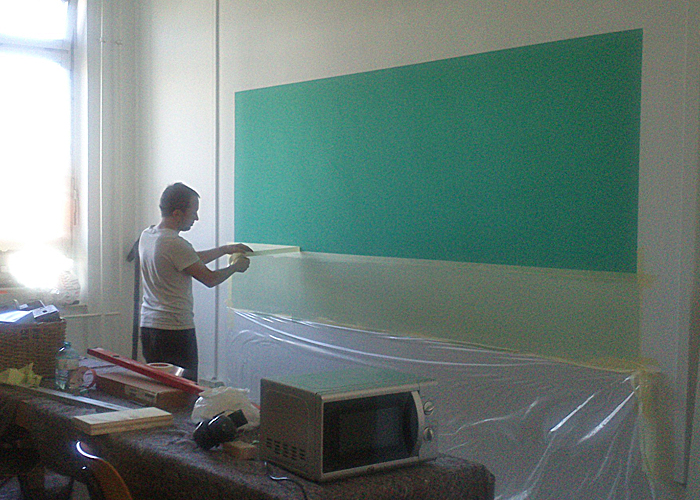
A mural, painted wood, and fabric panels – to reach a synthesis, the materials integrate the agency logo’s green tones into these surfaces. It results in a series of spaces of three-dimensional color graphics.
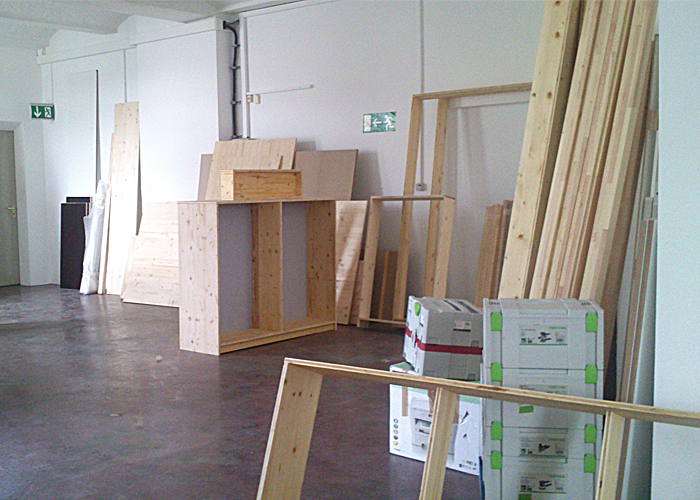
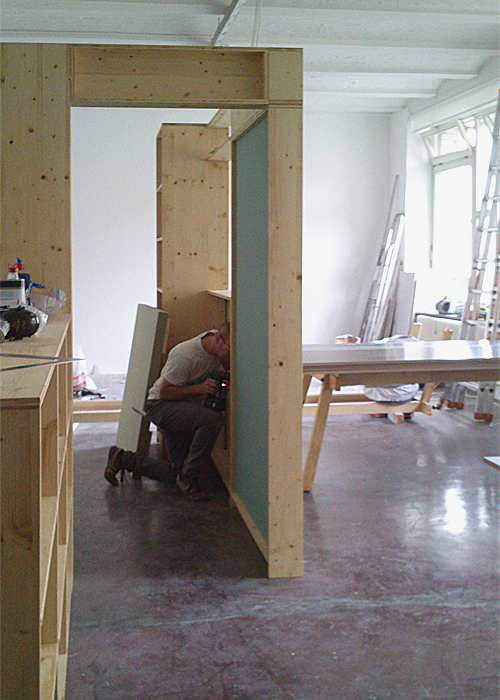
Interior work
Location: Betahaus, Berlin Kreuzberg
Year completed: 2015
Construction time: 8 weeks
Surface: 160 sqm
Client: Glutamat Communications
Team: Laura Maasry, design conception
Kim Wang (principal Kim Wang Architects)
Anna Werner (main carpenter) + team
Photography: Laura Maasry
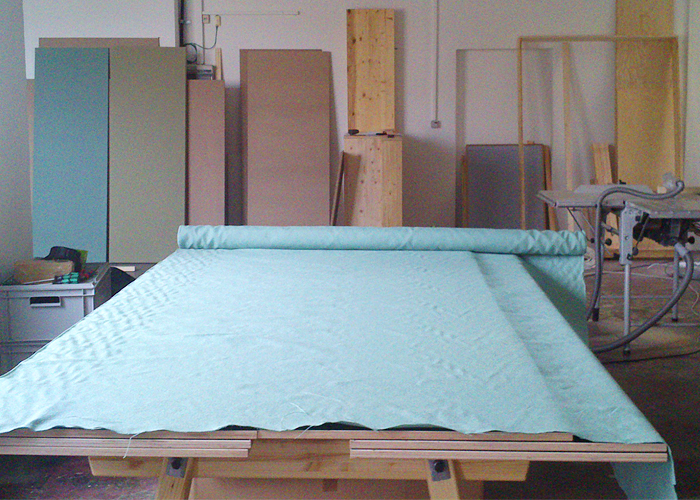
Office space conception as color in space. Design and assembly in collaboration with Kim Wang Architekt in 2015.
Program: 24 cable-equipped work stations, directors’ office (2 pers.), full service kitchen, open and closed shelving, pinboards, ergonomic standing work-table.
Challenge was a low budget, a quick construction schedule, and a dense program. Our solution was to pre-fabricate and bring furnishing elements on-site, where they were assembled by carpenters.
A single drywall was planned to separate the director’s office. Other separation elements are not walls, but freestanding, stable objects and are partially open. They let the existing spatial qualities do much work.