Menu
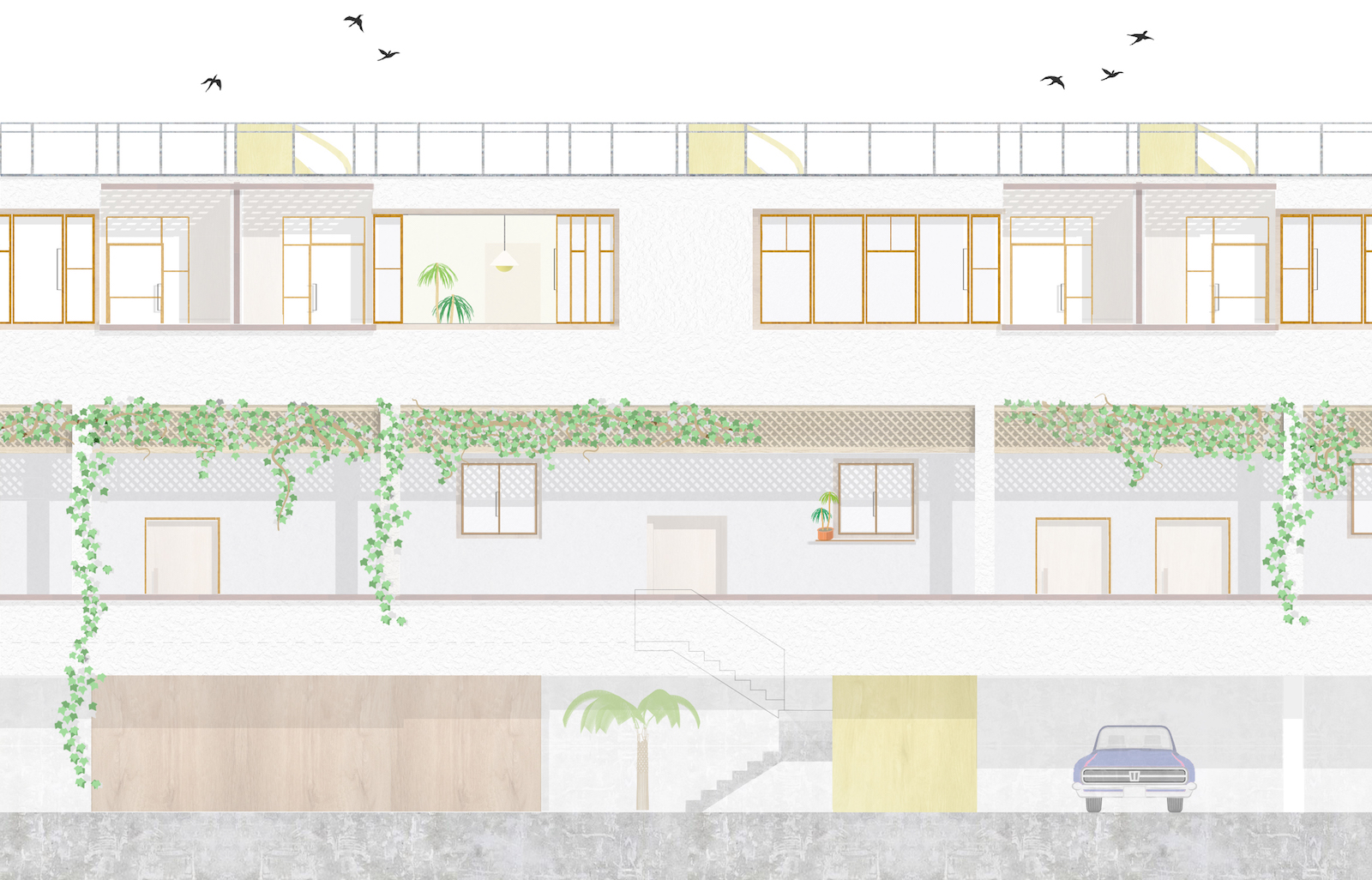
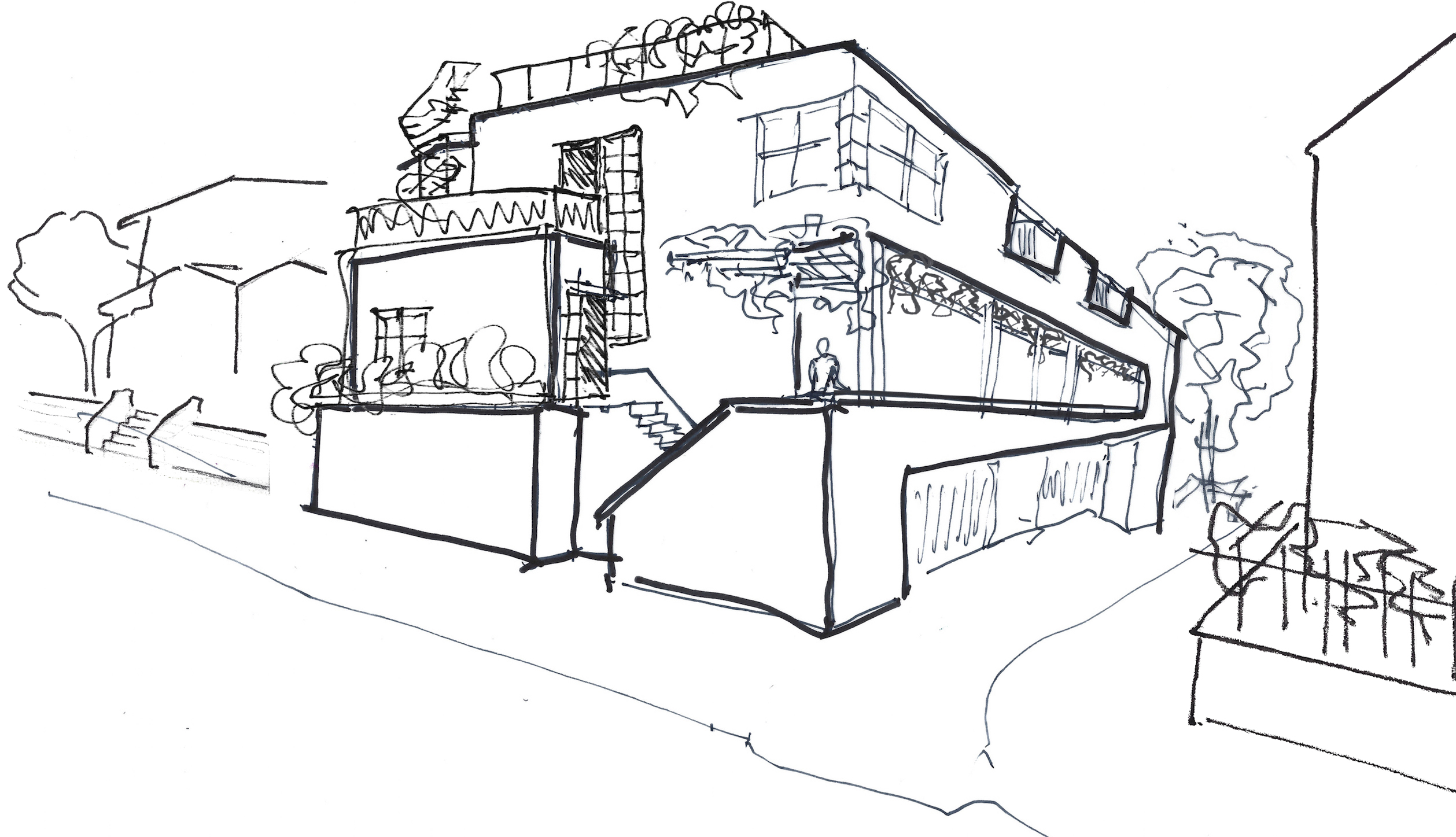
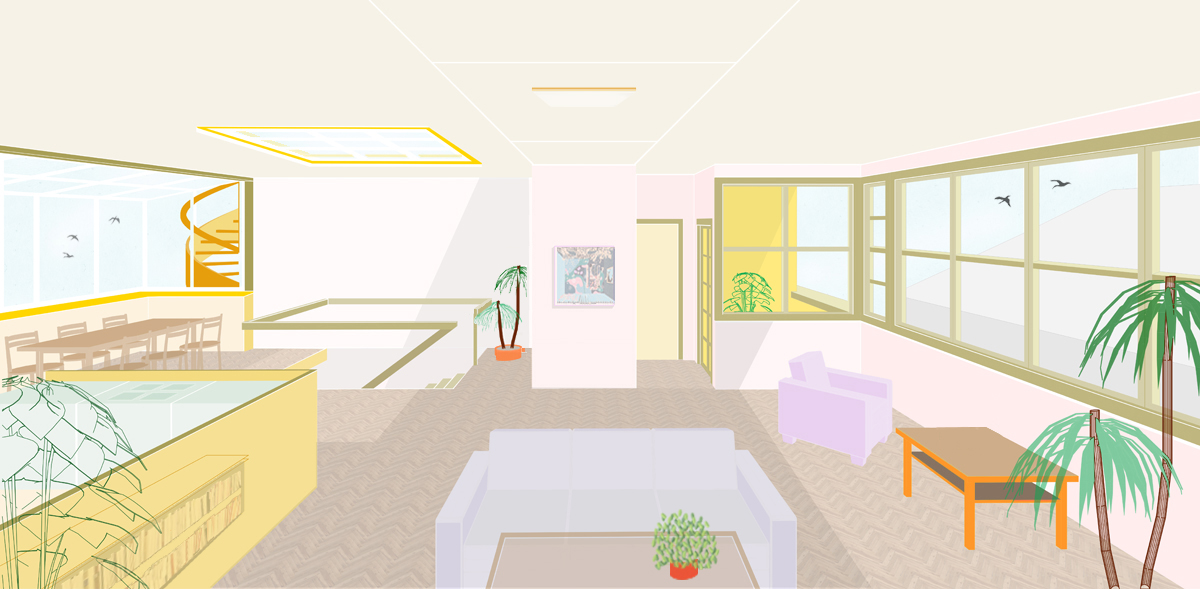
This building composition deals with classic modern form in context with decorative object and color. The project was developed for rentable apartments on behalf of a client with a sloped plot of 780 m2 in Ecopark, a lush residential area overlooking downtown Los Angeles.
Six north-south orientated apartments are arranged side by side with two ‘heads’: one apartment with three facades and a view on Everett street, and the second with a more private backyard. Shared access to parking on the ground ankered into the hill provides two floors for dwelling and private roof terrace, within a streetscape where each neighbor looks over the shoulder, without intruding, of the next.
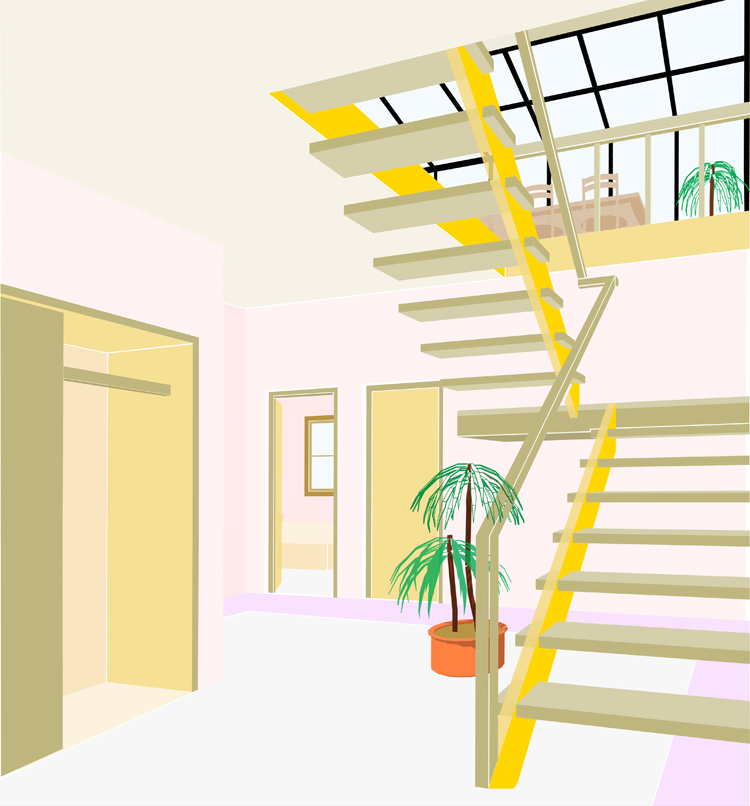
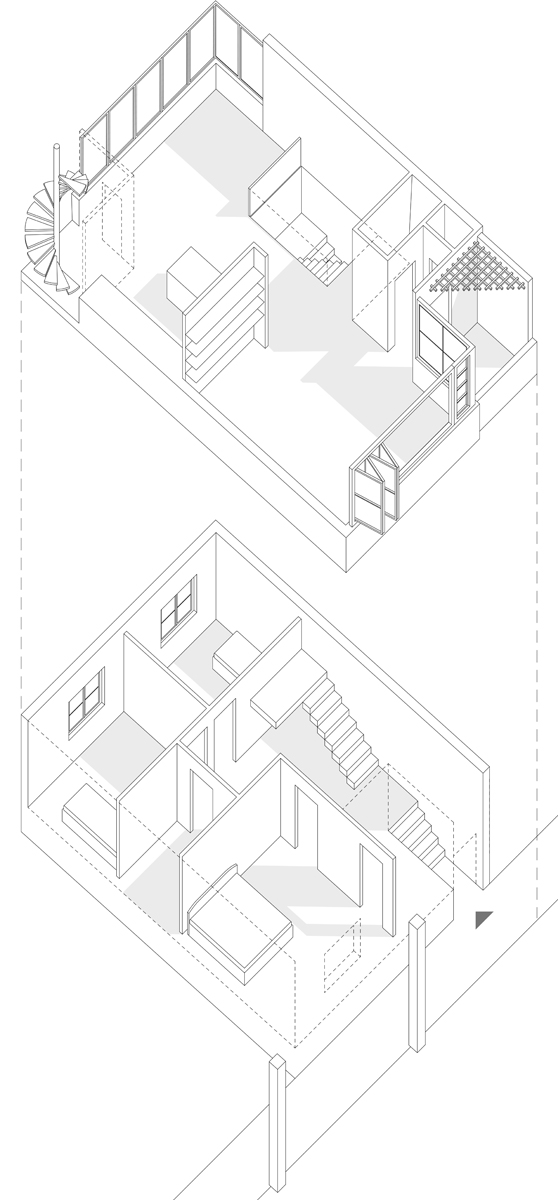
MAISONETTES
The raised entry and ground floor are kept private from the shared outdoor gallery. The central hall and staircase is filled with light and connects all spaces in one instant.
Interior arrangements combine openness and intimacy by splitting them vertically.
From a glazed, loft space upstairs, neighbors can briefly spot neighbors, on a spiral exterior staircase. The southern living room has views in two directions, but is protected from exterior sight lines.
The twin balconies on the south side are separated by a wooden lattice between apartments, so an additional small exterior space is provided to get to know a neighbor.
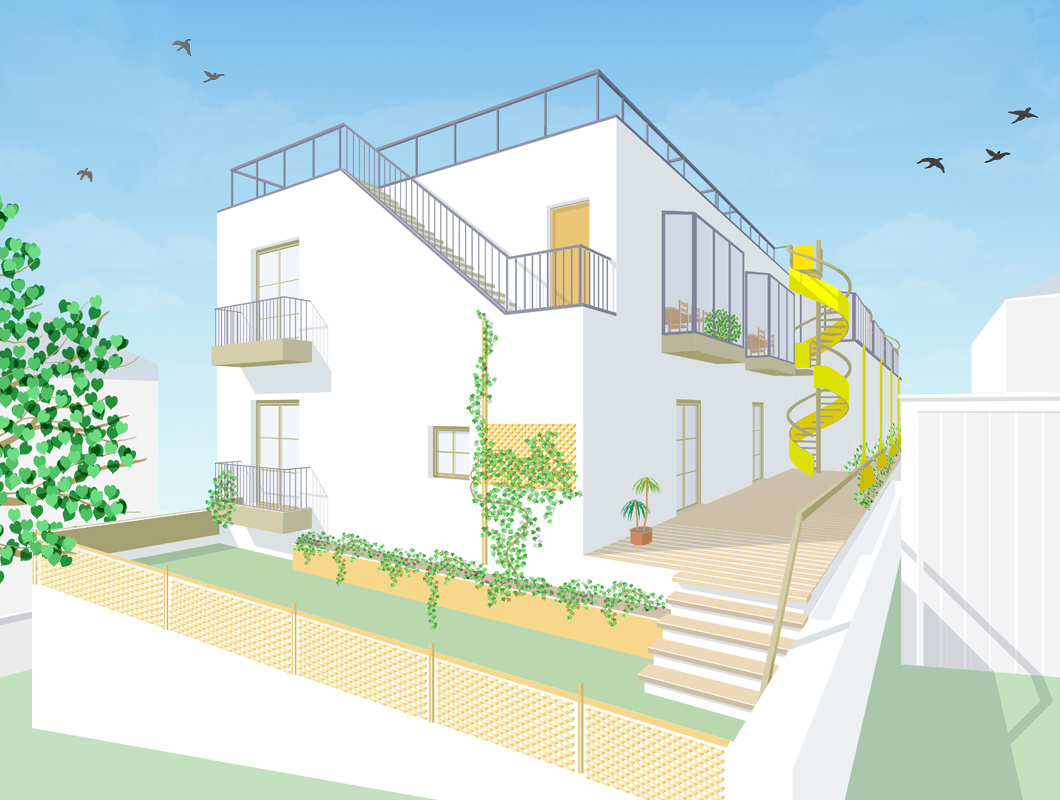
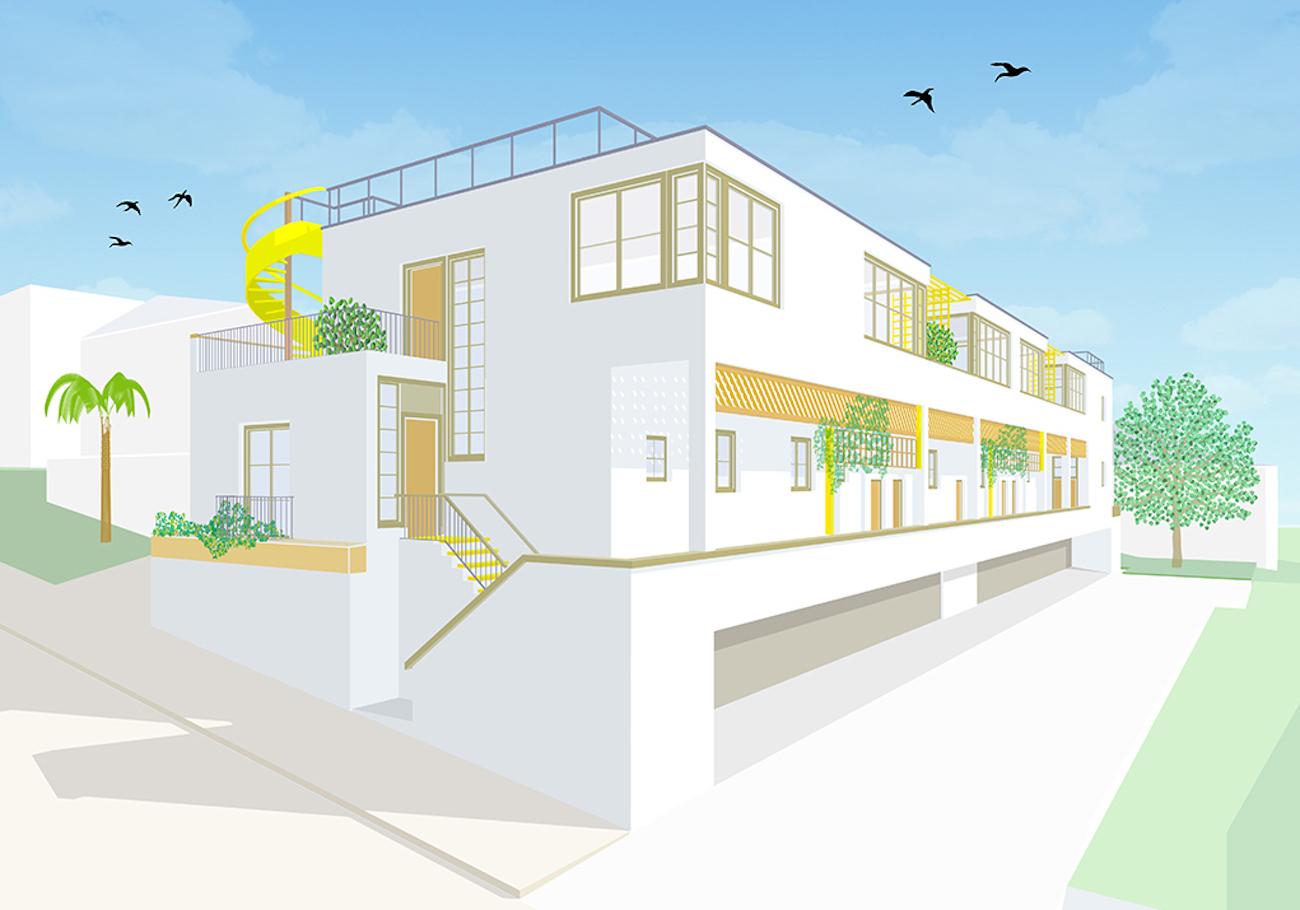
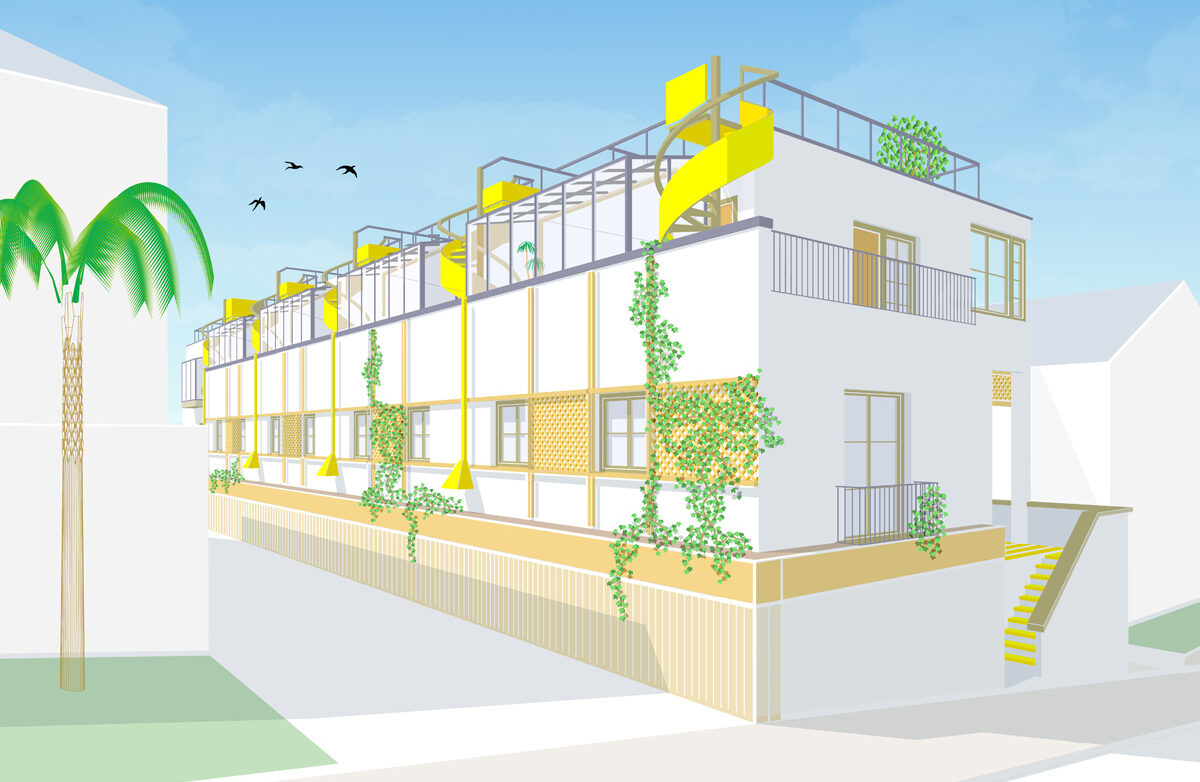
Where the building is set back, garden and bedroom terraces are added, so the exterior matures by opening itself to nature accumulated in the garden, terraces, and frieze-like lattices.
The embellishment is banal, but not a trivial feature in southern Californian architecture.
The humane treatment shows how building setbacks need not be seen as an investment loss but communicated as an asset, or a device in which the garden and re-growth becomes self-evident.
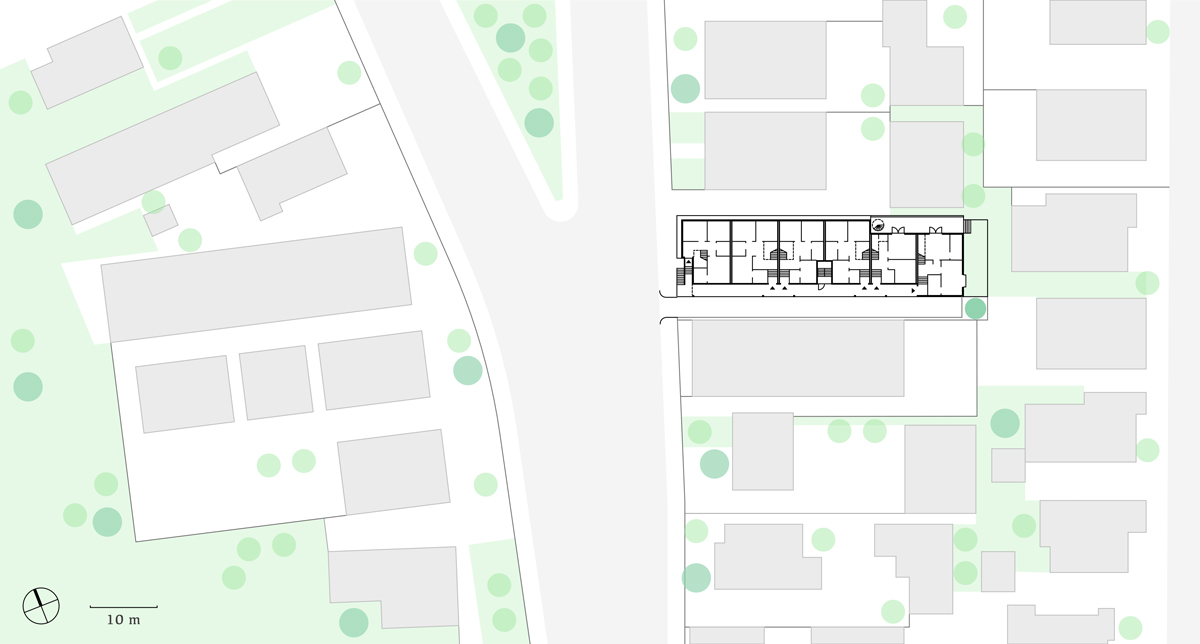

974 Everett Street Lofts
Residential building proposal, 2018
for private client
Six maisonette apartments, approx. 900 sq ft (84 sqm)
Ground floor area with private roof terraces 3280 sqm
Eco Park neighborhood in Los Angeles, California