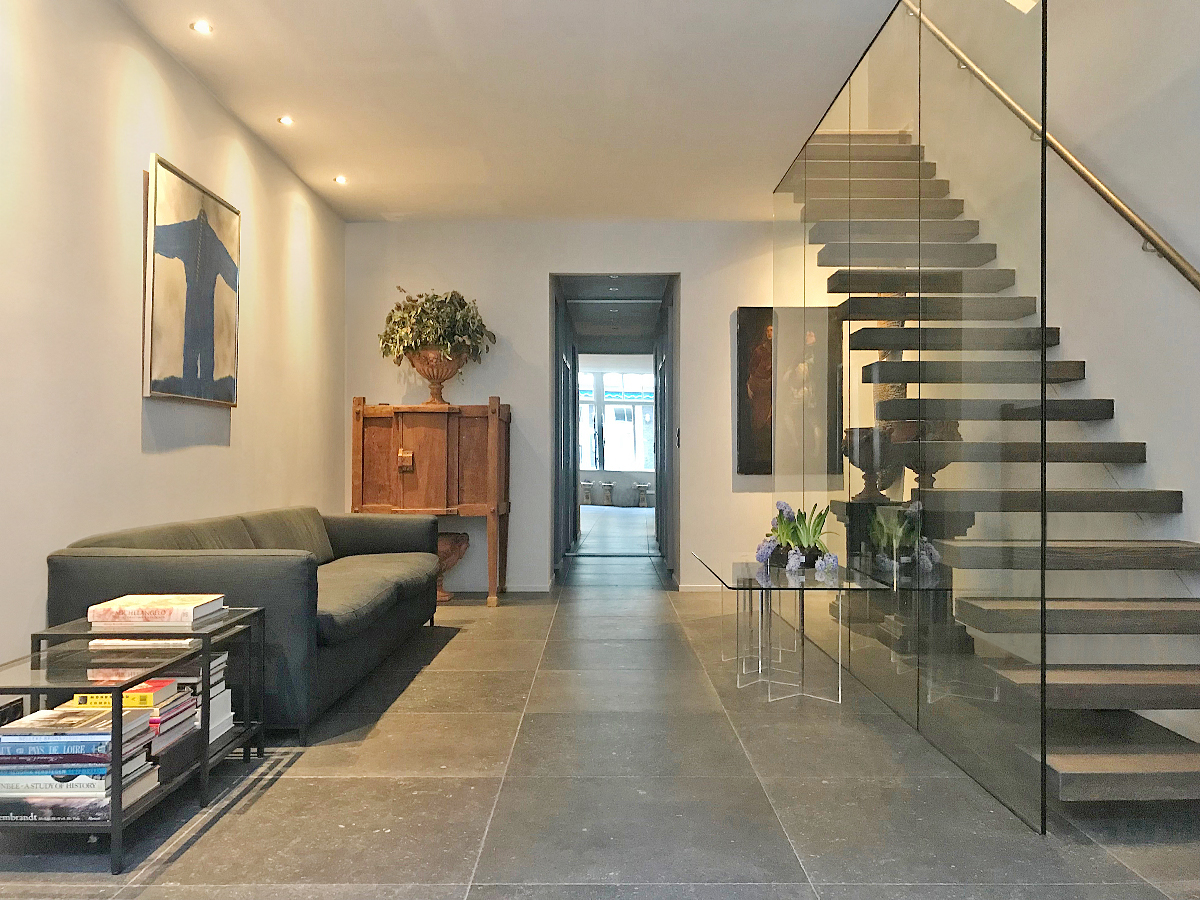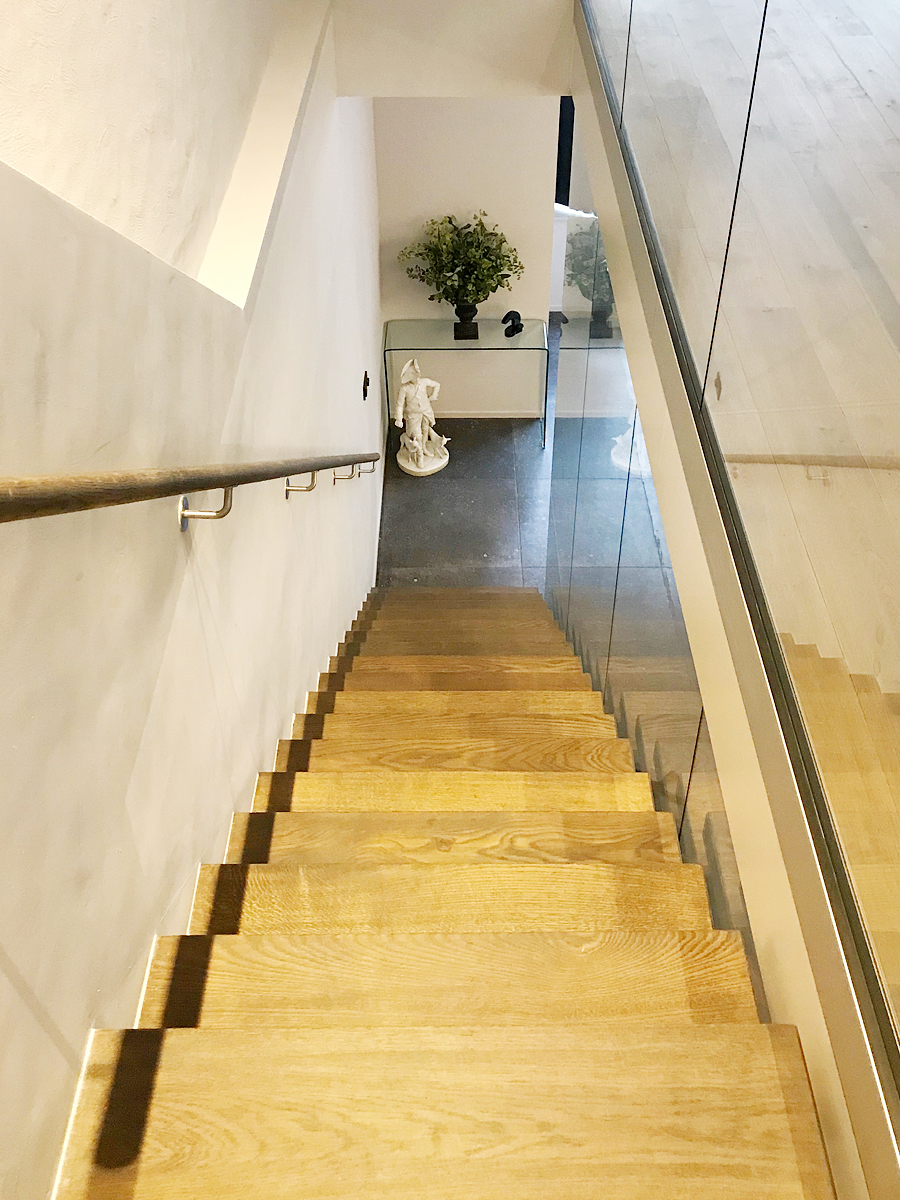

Late 19th century Dutch townhouse renovation, house width approx. 4,5 m, three stories. Floating staircase replaced metal spiral staircase between ground- and first floors, opening space and new utilities’ rooms compacted at the back of the room. Wood steps in solid wood, 60 mm, constructed in two 30-mm-wood-plates, which conceal sandwiched steel anchors, at width of step, which are welded into a diagonal beam injected into existing masonry wall, the typical separation between the and neighbor. Rear space includes mini-bar, toilette, and storage rooms. The room functions as a representative entrée and turns into a more domestic home with full kitchen and living room upstairs, bedrooms on top (second) floor.
Hanging stairway conception, 2017
Private residence
Spekstraat, The Hague center, Netherlands